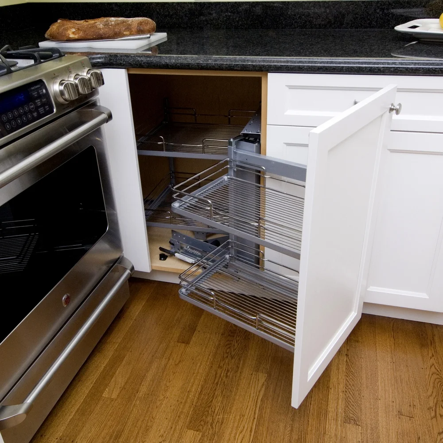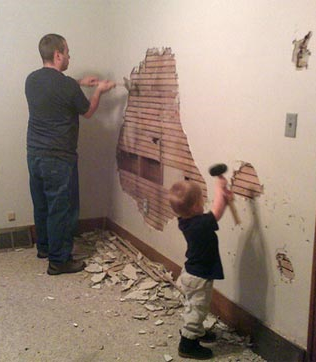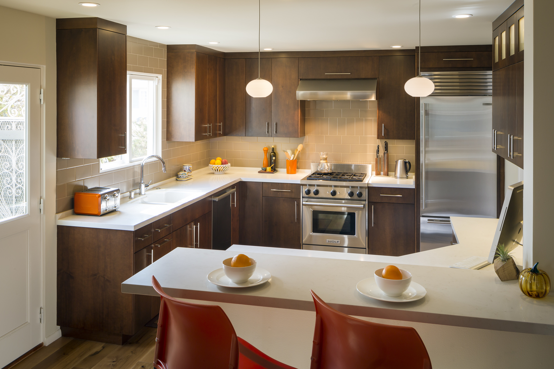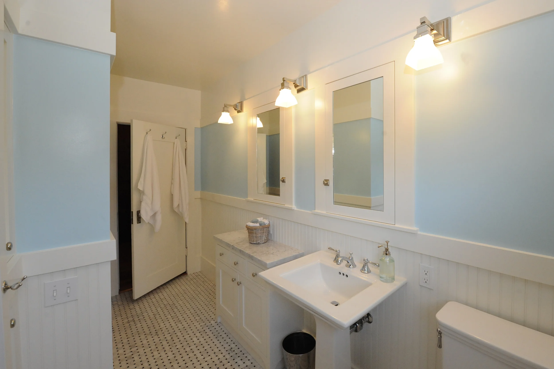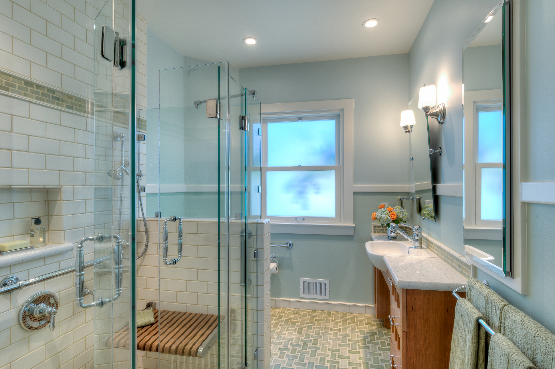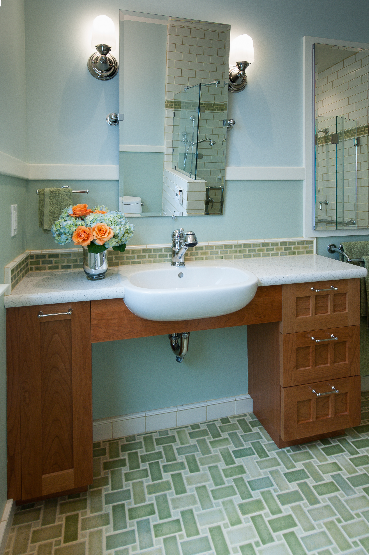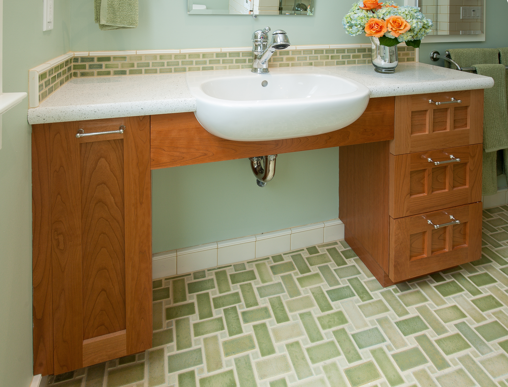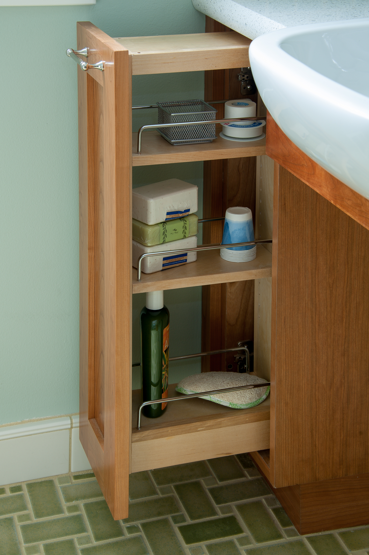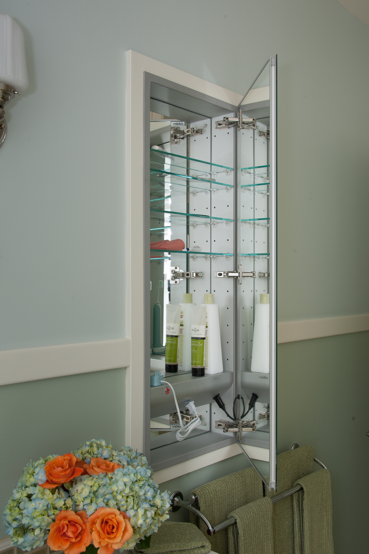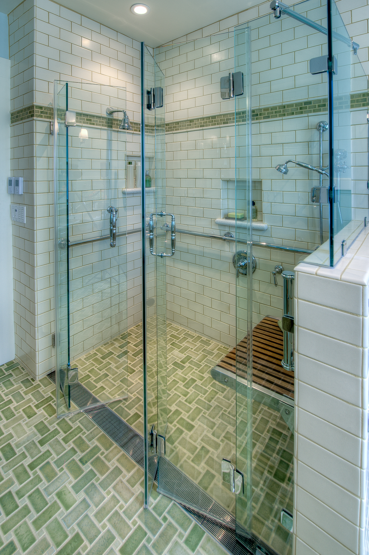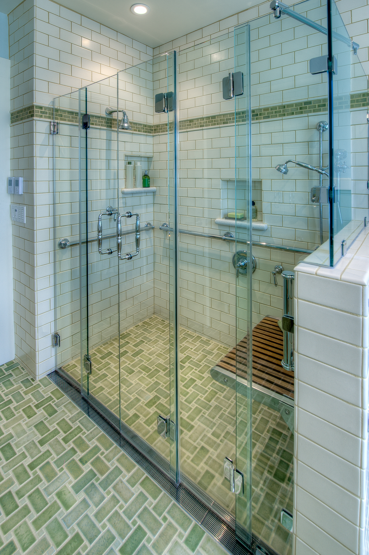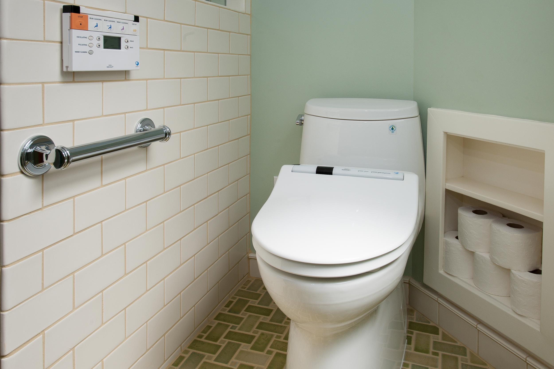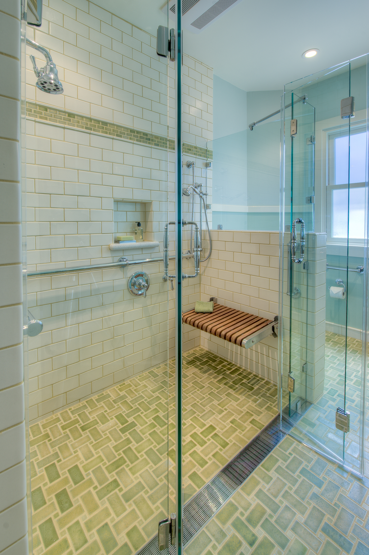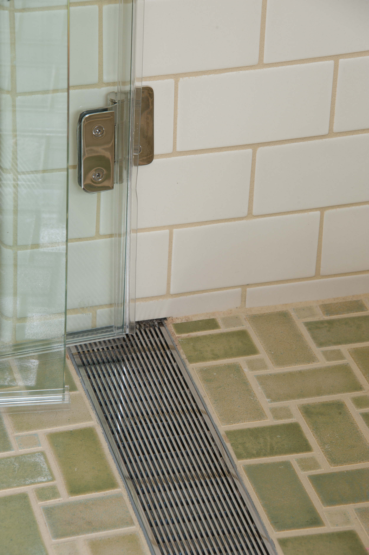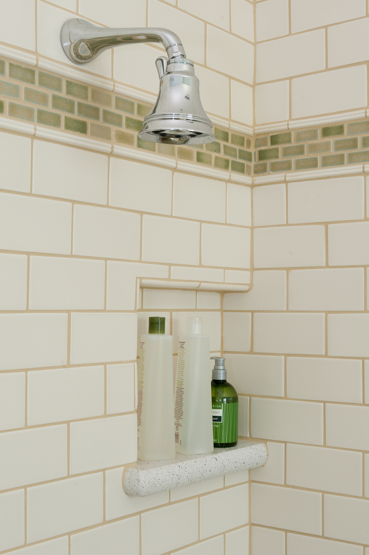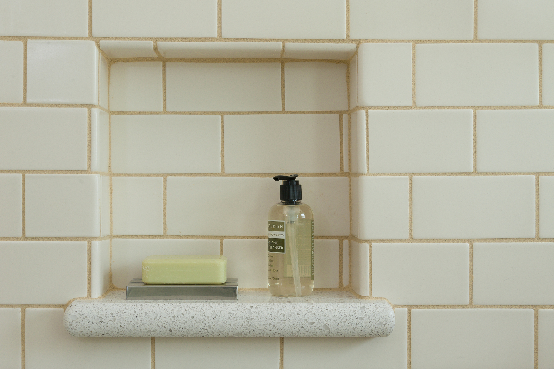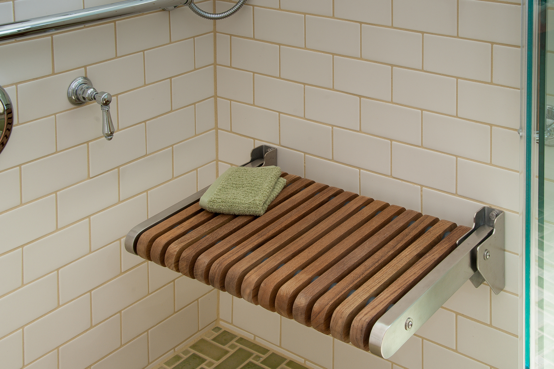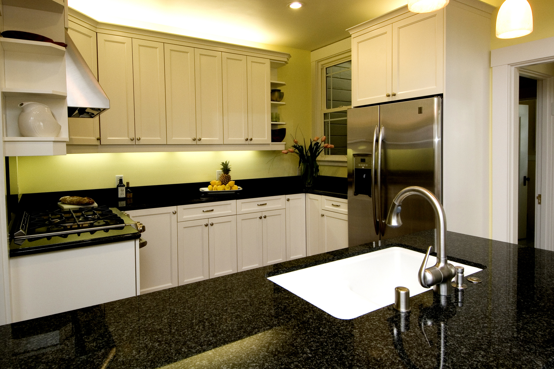Since our “little” project began in our minds in December 2017 (and construction in October 2018) it has felt as if delays are thrown bunches of rotten tomatoes. The beginning was when the building department took about four months when the promised response time was 4-6 weeks, followed by a storm of unforeseen circumstances and their domino effect of surprises.
Read MoreA Designer's Thoughts
Design ideas and inspiration, and trouble shooting areas that could affect any remodel and other pertanent thoughts.
Ugly House, Chapter 5: Sometimes a Different Perspective Is Needed
While I had hoped to have started construction by now (mid-January), scheduling and processing for the other professionals involved has slowed things down considerably. First the surveyor needed to squeeze our project into their overbooked schedule. Then we hit the holidays… My architect then needed more time to have discussions with the planning department and with his client workload, needed another week or so to get to where we thought we’d be by the 3rd week in January… Here we are, my child is marking the 100th day of school and we’ve not managed to make progress towards being able to have realistic conversations with the General Contractor.
Read MoreUgly House, Chapter 4: Emotional Check-In
In every good novel there is an experience, an emotional roller coaster, that takes us through the dramatic and mundane as well as the ecstatic and chaotic. A remodeling adventure is no different. On a scale of 0-100% I've created a graph showing what our family has experienced up to this point.
There are highs and lows during every remodeling project
A few weeks ago a colleague thought he was more excited about my new home than I was. But then only a week later, a friend at church mentioned I looked happy for the first time in a long while. When I made this graph a few days later I realized my colleague was experiencing my letdown of relentless paperwork and uncertainty of waiting to close while my friend saw me a few days after we closed and received the keys to our first home!
While other life factors cause stress and impact how we relate to the world around us, remodeling is one that is known to break relationships. I will I share our personal rollercoaster to create awareness.
Every homeowner considering a remodel should consider the full impact on their lives. As a professional, I didn't expect the level of challenges our new home is presenting us, but I know we need to expect the unexpected in remodeling.
Ugly House, Chapter 3: Being My Own Client Isn't Easy
What is a new homeowner to do when they inherit existing conditions that are “illegal”? In some cases, Design Teams can help homeowners convince the Building Department to “grandfather” or accept weird situations. These are usually minor infractions and/or not connected with a remodel directly. One case of “grandfathering” Design Set Match assisted was in regard to rebuilding a carriage house on the back of a lot in Alameda. The agreement with the Building Department was that the building could...
Read MoreUgly House, Chapter 2: You Can't Judge a Book by Its Cover
When we embarked on the home buying process I initially thought the 1st floor rental unit was legal but not up to today’s code standards and needed only minor repairs. During the disclosures process and surface level investigation, we discovered that the Planning Department didn’t agree...
Read MoreUgly House, Chapter 1: Finding an Affordable Home in the Bay Area is Nearly Impossible
Finding an affordable home in the Bay Area is a nearly impossible task. We need to be close to public transportation for an easier commute, and we desire restaurants and shopping centers nearby to increase quality time with our families. I am excited that my family has found one of these...
Read MoreWatering Minds
With the excessive death rate, sometimes we need to grasp the stopgap at our fingertips. Watering Minds provides a life sustaining solution. Right now they are delivering bottled water to over...
Read MoreLearning Styles Drive Design
It's common for homeowners to have trouble visualizing the impact a remodel will have on their daily life. It can be difficult to see past the ugly, outdated and broken cabinets, dirty grout, dull lighting and cramped spaces they've lived with for years. It's even more difficult for a new homeowner to fully understand how they will function in their kitchen or bathroom because they haven't moved in to fully experience the space.
Read MoreMy “Cheap” Mistake
I recently made a mistake when I tried to “save money”. A few weeks ago, I traveled to Chicago for a small business education class with other kitchen and bath design companies to learn techniques to run Design Set Match more efficiently. Not being a frequent flier, I simply did what has worked well for me in the past. I went to one of the travel websites and then a couple of others to discover that they’ve been bought up by the same company and are essentially all the same site now. Ok, so I didn’t see as much variety as I have before, but the rates looked reasonable.
A previous homeowner "saved" money by adding multiple pipes to raise this shower head
The trouble is what I didn’t see coming. I booked a cheap flight on a “young” airline. I’ve done this before without any trouble from other airlines. Sure, I usually sit towards the back in economy, but that's not a big deal, I almost always get a window seat. Then I went on to select my hotel room. It was a little more than the cheap hotels, but it was within walking distance to the Häfele showroom where the training classes were to take place. I even upgraded because I didn’t want to be in a “dorm style room”. I felt good, paid for the trip, and was all set.
Not so fast, I immediately got an email from the airline about their “bare fare” to discover that they charge extra for everything! Ok, so I need to pay for a meal, that's pretty typical, I prefer the airport restaurants… wait, now I need pay for my carry-on luggage too, it's a basic essential for a 4-night 5-day trip! So I fork it over… select a seat? Forget that, it is additional money for even the farthest back seat! If I was flying with my family I would have needed to do it though (to be able to sit together), so I opted for a “random” seat. There’s more… or I should say less. They don’t even provide the most basic human necessity of water on this 4.5 hour flight without charging for it! And just to grind in the nickel-and-dime insult they have billboard advertisements on the interior walls and they have a long-winded flight attendant trying to “sell” their MasterCard at the end of the flight to get a discount on the food they just charged an arm and a leg for! Ok, rant over.
What does this mean for remodeling? What can a homeowner like yourself take away from this? Learn from my mistake. Ask questions.
1960's Blind Lazy Susan
When a contractor, cabinet company or plumbing shop says they can do your kitchen for less what does “less” mean? What are they removing to make it a “bare fare” like my flight? Often with cabinets they haven’t paid attention to the details of functions that have been painstakingly poured over by you and your kitchen or bath designer.
Homeowners in the San Francisco Bay Area trust me as their kitchen and bath designer to review their orders before they spend $20,000+ on cabinetry or $150,000+ on their remodel. I often find that from the outside cabinets or other items “look the same”. What they’re actually being sold isn’t a solution to the problems that brought them into me in the first place. Lower cost cabinets usually function like their 1960’s cabinets do now. My clients will continue to lose pantry items in the back of the corner cabinet or deep pantry only to discover them years after they’ve expired. Or they’d be purchasing plumbing fixtures like a Toto wall-mounted toilet with the Geberit in-wall tank through an online retailer only to discover their plumber hasn’t installed one before and needs to spend hours on the phone with customer service because he thinks its “broken” and he can’t get a local manufacturer’s representative to talk him through the process which will prevent leaks in your walls. And worst of all is getting a general contractor who doesn’t meet expectations. They usually are unlicensed, have poor communication during construction, draw out construction longer than expected (even if there are no unforeseen circumstances) are careless with other rooms of your home and nickel-and-dime you because “they didn’t plan to install crown moulding” or the “wall-mounted toilet took more time to install than I had planned”.
Homeowner beware. Ask questions, get detailed written agreements spelling out what will actually be done, get a written construction schedule. It's worth the savings in valuable time and stress to pay a little more for the proper management and quality materials your trusted remodeling professionals will provide.
There's a difference between "frugal" and "cheap". Don’t make a “cheap” mistake of your own.
Yes, I “Drank the Kool-Aid”
A few months ago at a NARI (Nation Association of the Remodeling Industry) chapter meeting this came up in conversation. It was said in a lovingly snarky way by a regular guest and it made me think to myself, “why do I participate fully and joyfully in NARI?”
It’s not my religion, but it is part of my faith structure. I realized that just as I am involved at All Souls Parish in Berkeley in helping members get meals and rides, and in my leadership responsibilities in Bible Study Fellowship International (BSF) to have a deeper relationship with God and my church community; I fully believe that making connections at the monthly San Francisco Bay Area (SFBA) and North Bay meetings is valuable for me, for the contractors, architects, showrooms, and other remodeling industry professionals and homeowners.
Since starting Design Set Match five years ago, I desired to make connections that had meaning, connections that could take root. I’m skeptical by nature, but I knew some of what Paul and Nina Winans had poured into the organization and that there is often value that words can not describe so at the end of my first year as an entrepreneur I took a step of faith and became a NARI member. Now some might ask if I “got any business” from other members that first year, I don’t think I did, and that's ok.
I became a board member so that I could know and fully understand more about the organization for myself. And I’ve since become the board secretary, taking notes of each meeting, and I’ve joined Dave Freer of the Collier Warehouse on the Membership Committee after having an opportunity to watch and listen to see where I felt that best fit for personal and association growth.
So what do I get out of NARI? Nothing. Well not completely. I love that even if the topic was about concrete or something else that might bore me, the SFBA meetings are in showrooms so that every meeting is four-fold with great locations, educational topics, networking and industry politics (I’m glad others can represent me in this). I probably put more into NARI than I receive in “instant gratification”, but I believe that with small steps of faith, the services I can offer to homeowners in San Francisco, Berkeley, and Marin, will grow in quality. I attend meetings, invite new comers and reach out to members to build relationships with the company owner(s) and their staff. I find it is critical to know who I will actually be working with. I nurture those relationships each month and look for opportunities to improve my businesses quality of service by introducing homeowners to General Contractors I can trust and introducing contractors to showrooms and trade or sub-contractors that I believe they can trust too. Is it perfect? Nothing in remodeling is, but integrity and passion for remodeling is key for any professional I trust.
Investing in a strong building industry is the foundation for success in remodeling for homeowners and business owners a like.
When DIY (Do-It-Yourself) Is Toxic
Here we are, its Earth Day, the one day we focus on how our decisions impact our climate. Did you know it goes deeper and can be applied to any decision we make? Its not just about coffee cups or the big developer planing a building next to our creeks and watersheds.
Last week, as I was watching Neil deGrasse Tyson’s Cosmos on Netflix , I realized how incredibly uneducated the public is about our built-environment’s poisonous components. In episode 7 “the Clean Room,” which originally aired April 20th 2014, he mentions that Ancient Romans had inadvertently poisoned their own water lines by using lead pipes in their aqueduct systems and that they realized it and mandated a change to their fresh water systems. In our very own time, lead was brought back and in full force by manufacturing companies pushing their own agenda, much like how “Big Tobacco” has pushed theirs by publishing partial data and quieting the hazardous effects caused by their “natural product” and ignoring the symptoms of their workers because they were of a lower class.
The thing is “natural” isn’t always best. Mercury is natural, it brought many Victorian women a clear porcelain complexion… just before causing untimely deaths of many and the poisoning of global fish (aka food) populations today. Lead is a naturally occurring element too, but while health officials simply ask parents if they live in a home built before the 1970’s with pealing paint, most people are simply living with it. Dr. Tyson’s show goes on to show how Clair Cameron Patterson created the first “clean room” just to eliminate the interference of lead present within the laboratory he was working in. As he was performing his experiments examining lead’s decaying values in from a meteorite to accurately calculate the Earth’s age his data was thrown off significantly even after he swabbed and cleaned the laboratory in detail. It causes me to wonder, if this is the effect of lead in a “stable” environment, how much more are the effects of lead in a remodel when walls are being torn open and fine dust particles are flying everywhere?
The EPA (Environmental Protection Agency) has realized the dangers of dust and is continually making efforts to implement restrictions for our safety. Many of these measures started in California when I was a kid in the 70’s and 80’s. If you’ve been searching for stained glass windows or their repair recently, you may have noticed that you can no-longer get “real” lead for the joints only simulated materials are available. Lead based paints are no longer sold, and that “un-leaded” option at the gas pump, if you haven’t noticed, is the only option unless you have diesel engine. So they’re doing a good job of keeping toxic metals out of our current economy, but there is still the remodeling issue.
Most of the homes I’ve been involved in remodeling were built before 1978, and all of them needed to be gutted to the studs, thus removing the drywall and its lead based paint. Today there are abatement (hazmat) regulations for remodeling professionals to contain the lead, keep it from becoming air-born, and preventing it from being absorbed into the soils and natural resources. Too often homeowners mention that they want to save some costs by demolishing their space first. While this seems like a “good idea” it scares me to think of the toxicity they will be exposing themselves to at the expense of their health, their children’s health, and the increase in Dr’s visits paying in small increments co-pay after co-pay not to mention the unknown underlying their symptoms. The EPA has considered Do-It-Yourselfers by setting forth some guidelines, but there are still health risks.
So where do you turn? Unfortunately the State of California, who is a self-certifying state, only lists the individuals who are certified, without their firm name, for the East Bay, San Francisco and Peninsula areas. I typically introduce homeowners to contractors who are NARI (National Association of the Remodeling Industry) professionals . NARI has offered Lead Removal Certification training programs for the cleanest demolition possible. Why? NARI has high industry standards and health and safety are at the top of the list. Lead exposure in any amount is not good for the human body, so why take the risk ? Even if you’re not doing it yourself, be sure to ask your general contractor if they have a certified team to remove the lead from your home.
As with most decisions in remodeling it’s up to you to weigh it out. Is keeping your short-term remodeling budget low more important than your long-term health? Just because “it’s always been done this way” is the accepted attitude in society doesn’t mean that we shouldn’t ask questions and make adjustments. As a designer and advisor to homeowners, I can only recommend the best practices, you are the only one who can make the best decisions.
Nesting Instinct
It's not unusual for young couples to contact me for their remodel with only a few weeks to go before their baby is born. Expecting moms, and sometimes parents, get a little extra hormone boost that instinctively tells us to make room, tidy up, and prepare safety for the blessing that is about to be. It's a good thing! Unfortunately, it isn't always conducive to a smooth remodeling process. Typically homeowners who contact me want to have everything complete before baby is born, unfortunately this is almost always unrealistic. Sometimes they contact me and plan to live in their home during construction before and even after birth. This can be complicated for health reasons.
Here are some questions to ask yourself and be aware of in conversations with your interior designer and general contractor.
- When is your due date? Is it 3 or 30 weeks out?
- Will you be living in your home during construction, moving out temporarily, or going on vacation?
- How much work are you planning to do yourself?
- What is your main reason for remodeling now? Are the surface materials just ugly, or are things broken and you're concerned for safety?
Now see last week's article and consider how long a typical remodel takes, possible setbacks, and safety concerns before jumping head first into a kitchen or bathroom remodel with your growing family.
- How much time is realistic to do a remodel of this size?
- How much is budget a factor in your decision-making?
- Are you planning to live in your home during construction?
- What steps are you considering that may expose you and your unborn/new baby to lead and other toxins as your old rooms are taken apart and demolished?
- I mention this because many of us want the satisfaction of taking a sledge hammer to the walls, etc, to start the process and possibly save costs, but doing so in homes built before the 1970's exposes you and everyone around the area to lead and potentially asbestos too.
- Even if you're considering painting yourself to save a little money or just to feel more involved, be sure to select a zero VOC (volatile organic compounds) paint, not just one that is low VOC.
- Have you discussed what steps your contractor will take to protect you and the rest of your home during construction?
- Will they include plastic barriers/walls with zipper doors to contain much of the dust? Do you have realistic expectations as to fine dust that will escape and find its way throughout your home?
- How about noise? Are you prepared with sound-canceling earmuffs or planning to work outside of your home?
- Do you have pets? If so, what is your plan for them to be safe and well adjusted?
Does this mean that you shouldn't remodel as you're preparing for your new family member? I believe in having conscious decisions and full awareness to decide for yourself. Being prepared with realistic expectations will help when the time comes that you've dusted the coffee table for the 5th time in a day or someone's nap has been interrupted again. Remodeling is an adventure, I hope you enjoy yours.
"How Long Will My Kitchen or Bathroom Remodel Take?
Whenever I meet someone for the first time to discuss their kitchen or bathroom remodel this question is at the top of the list. So how long will it take? Unfortunately there is no one answer, as there are many factors involved. Discussing and compiling these together during our complimentary consultation will start to gather the right idea, but ultimately it will need detailed focus from your contractor to have a schedule written out as part of your construction agreement.
As with anything, planning is the best way to keep control on a schedule and in remodeling, that starts with Design. For me, we begin with an initial phone call and a complimentary consultation in my office. If it makes sense we can sign a schematic design agreement inviting me into your home to measure and take preliminary photographs so I can remodel your home in the computer with 2-3 preliminary schematic design floor plans and photorealistic perspectives. Generally this takes 2-3 weeks to complete. When we review the Schematic Designs it is good to meet with you for your feedback on the designs as well as with your contractor or potential contractors to discuss ballpark costs and timing.
The next phase in planning for a remodel is Design Development. This is when we actually go shopping and select the materials that will be installed in your home. Occasionally, I have clients who can take a full day to go to showrooms to make their selections, but more often than not we need to break these trips up into 3-4 smaller chunks of 2-3 hours, over a couple of weeks. Once this is done it also takes me a few weeks to do the back-end research of specifying in detail what the item is, where it is being purchased from, who is providing it, receiving and checking quotes, and incorporating the decisions into the drawings for a more realistic conversation with your general contractor and their team. Often the waiting in this phase is the toughest. It is very exciting to make decisions and it feels really good when we're done, but often my clients forget that it takes time to pull together all the details and checking for accuracy and they call or email me within a couple of days for a progress check. As much as I would love to say, "okay, here it all is," I've found that it's simply not possible as there are many different people involved in gathering the correct information and preparing the quotes. It's that phase in the three-legged stool where accuracy is the leading factor and sometimes it takes a little more time to accomplish this.
So far this has all been simply to provide your contractor with enough information to work out his conversations with the trade contractors, like the electrician, plumber, painter, etc. In the pre-construction portion there are a few weeks for these conversations to take place, to meet in your home, to pull together their estimates and to write a detailed construction agreement.
Construction timing varies by contractor, as well as scope of work. Start dates are usually affected by materials that take a little longer to arrive, like cabinets, plumbing fixtures, appliances and sometimes tile. These can take anywhere from 2-8 weeks to arrive once your order has been placed, approved and processed. Occasionally there are strikes that hinder transportation, such as the recent one at the Port of Oakland. Sometimes I have clients that fall in love with a tile or a faucet that comes from Germany or Italy and can take as much as 12 weeks to ship overseas, even when the ports have been running as expected. I generally recommend that all materials are ordered and that all or at least the majority, especially anything that is in the walls like recessed lighting or plumbing valves, are onsite and checked for damage in your garage or another room before starting construction. This may delay the start time but it can speed up the construction time and help prevent lapses where no work can be done.
While a bathroom is typically the smallest room in a home (not including closets) they are also the most complex. Homeowners are often deceived by their size and think that it should be "simple" and only take a week or two. While home remodeling TV shows only take 45 minutes, there is much that is cut out of the weeks that actually go into the detail and installer's labor. The biggest factor in time is actually affected by its size. It's not possible to have the plumber and the electrician in the same space to accurately install what they're responsible for.
One part of remodeling that adds to the schedule is the "waiting time". Often it may feel that "nothing" has been done or that "no one" showed up. A good general contractor will have this time built into their schedule and discuss it with you before it happens in their weekly meetings. Why do these gaps take place? They can actually take place throughout the project for various reasons and they can be planned for. Once the plumber and the electrician have completed their "rough" work of wiring and recessed lighting, which hides behind the drywall, an inspector must come out to inspect that everything is compliant with current building, mechanical, electrical, and plumbing codes. Unfortunately, they give a window of time when they will arrive and they can often come to a project near the end of that scheduling window, leaving no room for installers to come in for the next step. When drywall is going in it also requires an inspection or two, plus there is time for coats of "mud" to dry before they can put on another coat to close up the seams between the drywall panels. Materials that need to be measured and templated, such as countertops and shower doors, also add time. These times are pretty noticeable because often it feels like everything else is done except that, or maybe the electrician or tile installer can't complete their work until the countertop is in. Remodeler's remorse usually sets in here; it's when you can see the finish line, but not how far you actually are from it.
The long and short of it is that it is not possible to write out a fixed schedule for any remodeling project until the true scope of the work is spelled out, and to do that also takes a reasonable amount of time to, as Paul Winans Says, "do it once, right, the first time".
Featured Project: Oakland Montclaire Contemporary Guest Bath
Design “risks” are easier to make in a guest bathroom as they are not used in its entirety on a regular basis. By “floating” the vanity cabinet we were able to open the space and light it from below which gives the illusion of expanding the room as the Crossville Porcelain tile continues beyond.
Cabinetry designed with open storage for extra towels, baskets for toilet tissue and a space to sit down for skin care routines is reminiscent of being in a spa, an experience from which everyone leaves refreshed. Cabinet hardware like these 26 Series bar pulls by Sugatsune come in various lengths and can double as hand towels to prevent cluttered walls and dripping across the room.
Often I am asked about designing master bathrooms with vessel sinks which we discuss in detail the pros and cons and how it may not be the best design for everyday use. However, this guest bathroom with the Kohler Bateau vessel sink coupled with the Kohler Stillness wall-mounted faucet on a mirror adds a touch of something special for guests to enjoy.
Best Of Houzz 2015 Award!
ALISA HOFMANN & DESIGN SET MATCH of OAKLAND, CALIFORNIA Receives
Best Of Houzz 2015 Award
Over 25 Million Monthly Unique Users Rated Top-Rated Home Building,
Remodeling and Design Professionals in the United States and Around the World
OAKLAND, CA, January 22, 2015 – DESIGN SET MATCH of Oakland, CA has been awarded “Best Of Houzz” for Customer Satisfaction by Houzz, the leading platform for home remodeling and design. The 5 year old design firm was chosen by the more than 25 million monthly unique users that comprise the Houzz community from among more than 500,000 active home building, remodeling and design industry professionals.
The Best Of Houzz award is given in two categories: Design and Customer Satisfaction. Design award winners’ work was the most popular among the more than 25 million monthly users on Houzz, known as “Houzzers.” Customer Satisfaction honors are determined by a variety of factors, including the number and quality of client reviews a professional received in 2014. Winners will receive a “Best Of Houzz 2015” badge on their profiles, helping Houzz users around the world who discover and love a professional’s work to learn even more about that business’ popularity and satisfaction rating among their peers in the Houzz community.
We work with homeowners who are busy professionals working long days or running their kids to multiple activities and don't have hours to spend in showrooms. They have tried working with architects and are overwhelmed when they are sent to select materials on their own, or they are frustrated when they can't read their drawings or visualize their new kitchen and bath remodel. Usually they are trying to make responsible investment decisions but are secretly worried they may make choices they decide they don’t like until it is too late. We start with an initial conversation for about five to ten minutes and we schedule a complimentary consultation to see if we are a good match for each other. If it makes sense, we arrange to do a schematic design where we measure and remodel the kitchen or bathroom on the computer with photorealistic renderings to help us imagine the transformation before investing thousands of dollars and months in a construction zone. We work as a team with the general contractor in the design process and construction preparation to complete the necessary drawings for pulling permits as well as continued conversations and visits during construction for adjustments due to unforeseen circumstances. We have the honor of hiring a professional to photograph to document these fantastic home metamorphoses.
“Houzz provides homeowners with a 360 degree view of home building, remodeling and design industry professionals, empowering them to engage the right people and products for their project,” said Liza Hausman, vice president of industry marketing for Houzz. “We’re delighted to recognize Alisa Hofmann & Design Set Match among our “Best Of” professionals as judged by our community of homeowners and design enthusiasts who are actively remodeling and decorating their homes.”
Follow DESIGN SET MATCH on Houzz http://www.houzz.com/pro/designsetmatch/
About Alisa Hofmann
From childhood I have always been fascinated with homes of all shapes, sizes, and styles. I found that I was also disappointed when visiting a historic home that had been poorly remodeled by a well-meaning do-it-yourself homeowner who, with a little design guidance, could have a room that functioned and didn't stick out like a sore thumb. When I discovered there was a career I could choose that would appease my fascination as well as improve the life of a family and a building, I knew interior design was the right choice for me.
Sustainable design was being rediscovered and taught practically while I was in school but has only more recently become mainstream in everyday living. I am not a step-in-and-design-it-for-you person. While there are certain design elements and placements that must be just so, I prefer to work side by side with homeowners to guide in their decision making process. With so many choices in the showrooms it is easy to get overwhelmed. As your designer, I help guide your decisions step by step so that you can focus on what will work best for you and your family and not all of the other distracting eye-candy.
While many homeowners may be adept in construction, I highly recommend choosing contractors and specialty installers who are licensed, bonded and insured, and are professionals certified through the National Association of the Remodeling Industry (NARI) and Build It Green (BIG). My goal is, as should be yours, to have the best experience possible. This comes often not through the cheapest bidder on a project, but through companies and individuals who listen, work as a team, document all processes, and desire to provide you with a service that will interrupt your home life as little as possible.
About Houzz
Houzz is the leading platform for home remodeling and design, providing people with everything they need to improve their homes from start to finish - online or from a mobile device. From decorating a room to building a custom home, Houzz connects millions of homeowners, home design enthusiasts and home improvement professionals across the country and around the world. With the largest residential design database in the world and a vibrant community powered by social tools, Houzz is the easiest way for people to find inspiration, get advice, buy products and hire the professionals they need to help turn their ideas into reality. Headquartered in Palo Alto, CA, Houzz also has international offices in London, Berlin and Sydney. For more information, visit www.houzz.com
"Now Everybody is in the Bathroom!"
In my 2 bedroom home this statement is a daily exclamation from my 4 year old daughter.
My daughter encroaches on my privacy with her fingers and her toes, and sometimes our kitty joins in by waving her tail under too!
As a mom of a small child this is not unexpected, you may have seen the images floating across Facebook and Pintrest of a child's hands poking under a bathroom door when their mom or dad is wanting just a little privacy in he bathroom for even two minutes. Unfortunately, I don't believe there is a real practical solution to this world-wide problem other than to wait-it-out and teach them patience until you're an empty nester.
It is also unsurprising as a family living in a small space where everyone is getting up around the same time. Sure, we've learned to work around each other. I take my shower first, my husband gets his coffee and the little one dilly-dallies, looks at books, plays with our kitty or attempts to play Candy Land on her own. But there is inevitably a point in our morning where we just can't not be in each other's space. Daddy is in the shower, the kiddo has finally agreed or has been coherced into having her teeth and hair brushed while I finish doing my routine, and of course as she doesn't want to be left out, Kitty joins us as an additional bathroom rug just as daddy is stepping out from the shower. That's three humans and one kitty in a standing space no bigger than 2.5 x 3 feet!
My morning experience isn't uncommon in the Bay Area. Many homes in Alameda, Berkeley, Oakland, Marin and San Francisco have the same problem, too little bathroom! Surprisingly some larger homes have this as well! Occasionally they may have a powder room to reduce the wait time to use a toilet, but more often than not, single family homes were designed with single bathroom facilities. Unlike older kitchens without space designed for a refrigerator that I've mentioned in a previous article, I have trouble seeing the logic of the architects and builders after the 1906 earthquake. Bathrooms were a common requirement, the day of the outdoor privy and use of a bed pan for a servant to empty out were gone. I'm speculating, but maybe people simply thought they were still a convienience or a nice-to-have rather than a necessity?
This poses two important questions:
- If I only have one bathroom, how do I remodel and maintain my personal hygiene during that time? There are generally 2 solutions for the common problem
- Move out during the construction time by renting a second home or apartment, going on vacation or staying with family. While this is ideal to keep you from breathing construction dust it is typically unrealistic to many new and retired homeowners financially speaking.
- Live in your home during construction. While living in your home during is the most cost effective, it can increase construction costs when your general contractor needs to uninstall and reinstall a toilet every day so that you're not making nightly trips to a porta-potty. Or you don't have a gym membership or a friend who is generous enough to let you use their shower each day and so your contractor needs to do a little more work to set-up and take-down a temporary shower which takes time away from their duties in completing the remodel a few days or weeks more quickly. Its also easier to be frustraited with daily life in a construction zone, there is dust everywhere even in places where you're not remodeling, if you work from home the noise levels can be so much that you buy a huge pair of noise canceling ear muffs that don't even double as a music headset and most people naturally tend to feel like they need to micro manage the work crews which simply adds to everyone's stress levels.
- How can I add a second bathroom to my home without changing the overall footprint to keep my costs reasonable and not need to go through a long process to get my neighbor's approval?
- In the last few months this has come up and the best solutions have been to absorb another space. Maybe it's a closet, a small office or dressing room or even a second kitchen that was added 30-40 years ago to accommodate student renters near CAL in Berkeley or SF State. Usually the space that needs to be absorbed requires a small sacrifice to get rid of unused items, you may increase your budget slightly to rework a closet in another area for better storage or you simply start to think differently about how you use your home and plan to make changes to your daily routine. Often this question comes up when someone is thinking of selling their home in a year or two. If this is the case its often not worth the stress or expense on your life, leave it to the next buyer. It is better to maintain and upgrade your current bathroom to be appealing than it is to do something with the assumption that someone else will "appreciate" your hardwork.
How many people use your bathroom? What challenges do you have to work around each other? And what would an investment to add another bathroom be worth to your life not just the resale value of your home?
Featured Project: Bungalow Bathroom Gains New Accessibility (This week on Houzz)
Do I really need a permit? But I'm only doing...
What most people don't realize is that permits are there to protect you, the homeowner and the money you're investing into your home. It's a little like the safety nets and guide wires that trapeeze artists have, everyone hopes that there will be no need for them as they freely fly through the air and at the same time everyone is sitting a little more comfortably knowing that if they missed the catch it wouldn't end in a tragedy.
Similarly, permits require that your remodel has been planned to acceptable safety (fire prevention, harmful sewer gasses and flooding for example) and efficiency standards (water and energy savings to prevent rolling blackouts and reduce wasteful clean water consumption for our drought ridden state) called codes and that your installers and contractors adhere to those regulations by having city and county expert officials visit and inspect at critical times.
Often homeowners think this is too much of a hassle to deal with and that they shouldn't be bothered because "nothing is changing". How much more of a hassle is it if you are "caught" remodeling without a permit? What would the additional fines do to your budget? How might delays due to being "red flagged" affect your moving back in? Did you know you can lose money, possibly your entire remodeling investment, in reselling your home because you must disclose any remodeling work not done with the proper permitting?
While some jurisdictions may require a little more patience on the homeowner's part than others, you should have permits on every remodel you do. Some cities make it easy and have a FAQ's just for this.
Visit these local agencies to see if You need a permit or your work is exempt exempt from permits...
- Alameda:
- Berkeley:
- Contra Costa (Lafayette, Orinda, Walnut Creek etc):
- Marin:
- Oakland:
- Piedmont:
- San Francisco:
So yes, if you're remodeling your bathroom and you're not moving plumbing locations, you need a permit, however if your simply replacing your toilet for a quick repair you usually don't. And yes, If you're remodeling your kitchen to give it a face-lift but you're keeping the kitchen cabinets you need a permit, but if you're just changing the flooring in your kitchen and freshening up the paint you usually don't.
When we try to work around the law it will only return four-fold to haunt your home. Remodel safely and get your contractor to pull permits for your kitchen or bathroom remodel, it may save lives as well as money.
When construction and life interact
Planning and preparing to remodel your kitchen and/or bath is a lot of hard work. Even if you hire an interior designer and a construction team there is emotional work, it can often be draining. People I work with often have some vision for their new space, colors, how they might use it and why, more often than not there is much more to be considered.
Last week I met with a couple who's home is in Kensington. It's been their family home for more than 20 years where they raised their family and now have grandchildren come to play. While I was measuring their master bathroom we also discussed how their space might be different, and how might it improve their lives. Would changing from one sink to two make a difference? If we installed medicine cabinets with electrical outlets inside to charge their toothbrushes and other items would they actually use it? We stood together and seriously looked at what is working now... which usually isn't much, so next we looked at what wasn't working and why in an almost Sherlock Holmes methodology. Standing in the space and having some sense of roll play or pretending to use what might be. "Purging" was an option she suggested, but not one that I typically recommend as a starting point. Change is hard and changing the habits we have formed for many years is even harder.
Sometimes we get to the last week before construction is scheduled to start and kitchen cabinets are still full and "no one" has time to pack it away in an organized manner. Often people tell me they will purge when they "move out" of the space, but really how many of us actually do that for everything that needs to go? The last time I moved it was in haste. Our upstairs neighbor had left their bath water running and it over flowed and rained into our apartment. Ideally we would have come back the next day and purged the expired pantry items, household cleaners and junk mail, but instead we purged the major items that were damaged and briskly packed everything including paper trash that really should've been shredded. Whew. When homeowners who are preparing to remodel leave this to the last week it is the same. Maybe there isn't a literal flood to deal with, but the hasty, unorganized packing is stressful and comes back to haunt them when it's time to move into their new kitchen or bath. What a let down to go through all that unwanted stuff in the middle of your new space.
Last year I met a professional organizer, Lis McKinley, from Let's Make Room. She specializes in working with homeowners preparing to remodel. Along with her crew she empties, organizes and assists in cleaning out the stuff that should really be tossed into the trashed and replaced with a better expiration date before unpacking. Earlier this year I introduced her to a couple I was working with in San Francisco to remodel their condo's kitchen and bathroom. While not everyone can or needs to move out, they felt this was the best option for them. Wow, I was impressed! Not only was she providing the needed packing, sorting and general cleaning out but she also helped them to sell unwanted items in good condition, provided and coordinated movers and found them temporary housing! I wish I had known her a couple of years ago!
In the end, whether you decide to do these chores yourself or hire someone who does it all the time, its best to remember that your personal time is valuable. For some it’s time away from your career, and others time with family. Make this time remodeling for yourself about yourself.
Featured Project: San Francisco Inner Sunset Victorian
As an interior designer, having a portfolio of work is important for homeowners to see spaces that they can relate to, compare against and dream about. What's usually missing is the story behind the changes. What was "wrong" with the kitchen or bathroom in the first place? What difference did the changes make? Who was the contractor and other team members involved in the beautiful result? This week I've decided to highlight a San Francisco kitchen remodel that was done a few years ago.
San Francisco is known world wide for her cable cars, steep hills and painted ladies. She and other Bay Area homes are known for their small closets, antique built-ins, formal dining rooms and too many doors connecting small rooms as though they were related to the Winchester Mystery House. This kitchen was no different. Having 5 doors in roughly a 12'x12' space resulted in the refrigerator being located in the breakfast nook (through one of the doors) and the pantry door not opening all the way plus needing to squeeze into a small space just to get to the pantry items.
Why was this kitchen so poorly planned? For starters, refrigeration technology didn't exist. Victorian era people had ice delivered to keep cold items cold for a few days, and here in the Bay Area many used their "California Cooler" which was essentially a dry pantry with circular birdhouse sized holes to allow the foggy cool air regulate temperature. Milk and eggs were delivered regularly and many of the more affluent families had a couple of servants which were to remain hidden from guests while they prepared the food. Our culture has changed significantly from the days of Downton Abbey. Families today who have hired help want open kitchens and are not ashamed of the au pair or the housekeeper who work for them. Why? It's simple, as humans we desire to be connected. Most families are working full time and being together for a few precious hours at home while preparing a meal and doing homework is just what we need.
In redesigning this San Francisco Victorian to be more warm, inviting and useable, the first thing that needed to change was to eliminate a few doors. This was achieved by removing the pantry closet and a duplicate door to the powder room, voila, a place for the refrigerator in the kitchen! The pantry storage was incorporated into cabinetry with easily accessible pullout shelves, lazy Suzan's and other kitchen cabinet storage solutions. The three doors that remained became doorways instead, which removed the hazard of opening a door on someone as you entered the kitchen blindly. (There is a reason restaurant employees yell out "corner" and have rules about which door to go in and which to exit.)
The next design challenge was to simultaneously maintain the size of the kitchen while maximize its storage and making it more manageable for 2-3 people working in it. Being that there wasn't any room to expand, without losing the integrity of the formal dining room, this did take a little structural engineering and creative thinking on the part of the plumber, the heating duct specialist, and the carpenter but it was well worth it. We were able to keep the original heating location and painted wood paneling in the dining room and by providing a peninsula instead of an island we increased useable counter space, created work zones for a 3-person kitchen and invited guests to participate in the meal preparations without crowding the cook.
Imagine, holiday dinners with the whole family, children rolling dough and cutting cookies, grandma roasting turkey and making her famous macaroni-n-cheese, dad washing dishes while talkative aunts and uncles are sitting at the counter with the latest "news" all without bumping elbows, stepping on toes or colliding with a serving platter full of delicious home-made goodies sliding off onto the floor!
View more photos and storage details in this project's portfolio





