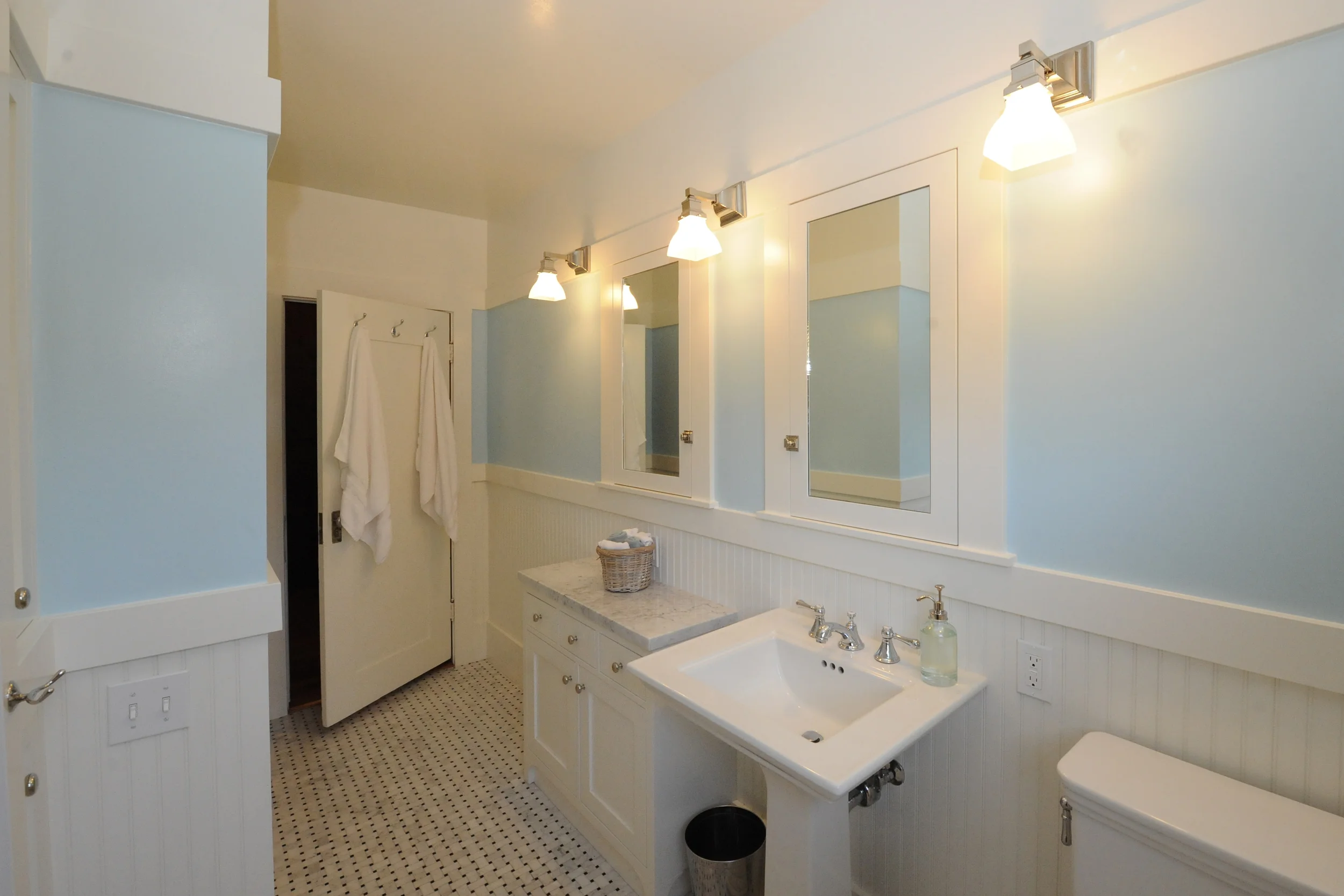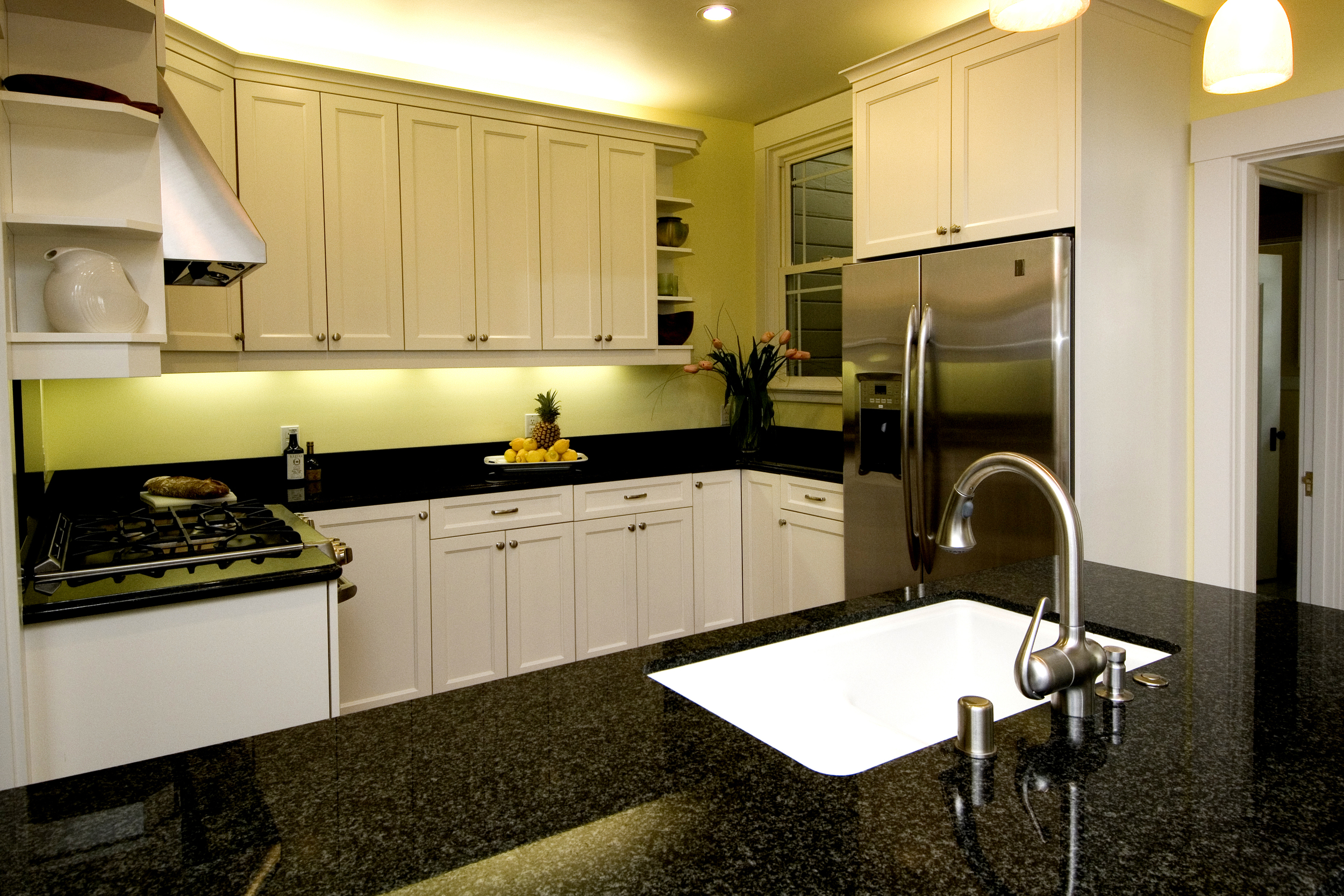In my 2 bedroom home this statement is a daily exclamation from my 4 year old daughter.
My daughter encroaches on my privacy with her fingers and her toes, and sometimes our kitty joins in by waving her tail under too!
As a mom of a small child this is not unexpected, you may have seen the images floating across Facebook and Pintrest of a child's hands poking under a bathroom door when their mom or dad is wanting just a little privacy in he bathroom for even two minutes. Unfortunately, I don't believe there is a real practical solution to this world-wide problem other than to wait-it-out and teach them patience until you're an empty nester.
It is also unsurprising as a family living in a small space where everyone is getting up around the same time. Sure, we've learned to work around each other. I take my shower first, my husband gets his coffee and the little one dilly-dallies, looks at books, plays with our kitty or attempts to play Candy Land on her own. But there is inevitably a point in our morning where we just can't not be in each other's space. Daddy is in the shower, the kiddo has finally agreed or has been coherced into having her teeth and hair brushed while I finish doing my routine, and of course as she doesn't want to be left out, Kitty joins us as an additional bathroom rug just as daddy is stepping out from the shower. That's three humans and one kitty in a standing space no bigger than 2.5 x 3 feet!
My morning experience isn't uncommon in the Bay Area. Many homes in Alameda, Berkeley, Oakland, Marin and San Francisco have the same problem, too little bathroom! Surprisingly some larger homes have this as well! Occasionally they may have a powder room to reduce the wait time to use a toilet, but more often than not, single family homes were designed with single bathroom facilities. Unlike older kitchens without space designed for a refrigerator that I've mentioned in a previous article, I have trouble seeing the logic of the architects and builders after the 1906 earthquake. Bathrooms were a common requirement, the day of the outdoor privy and use of a bed pan for a servant to empty out were gone. I'm speculating, but maybe people simply thought they were still a convienience or a nice-to-have rather than a necessity?
This poses two important questions:
- If I only have one bathroom, how do I remodel and maintain my personal hygiene during that time? There are generally 2 solutions for the common problem
- Move out during the construction time by renting a second home or apartment, going on vacation or staying with family. While this is ideal to keep you from breathing construction dust it is typically unrealistic to many new and retired homeowners financially speaking.
- Live in your home during construction. While living in your home during is the most cost effective, it can increase construction costs when your general contractor needs to uninstall and reinstall a toilet every day so that you're not making nightly trips to a porta-potty. Or you don't have a gym membership or a friend who is generous enough to let you use their shower each day and so your contractor needs to do a little more work to set-up and take-down a temporary shower which takes time away from their duties in completing the remodel a few days or weeks more quickly. Its also easier to be frustraited with daily life in a construction zone, there is dust everywhere even in places where you're not remodeling, if you work from home the noise levels can be so much that you buy a huge pair of noise canceling ear muffs that don't even double as a music headset and most people naturally tend to feel like they need to micro manage the work crews which simply adds to everyone's stress levels.
- How can I add a second bathroom to my home without changing the overall footprint to keep my costs reasonable and not need to go through a long process to get my neighbor's approval?
- In the last few months this has come up and the best solutions have been to absorb another space. Maybe it's a closet, a small office or dressing room or even a second kitchen that was added 30-40 years ago to accommodate student renters near CAL in Berkeley or SF State. Usually the space that needs to be absorbed requires a small sacrifice to get rid of unused items, you may increase your budget slightly to rework a closet in another area for better storage or you simply start to think differently about how you use your home and plan to make changes to your daily routine. Often this question comes up when someone is thinking of selling their home in a year or two. If this is the case its often not worth the stress or expense on your life, leave it to the next buyer. It is better to maintain and upgrade your current bathroom to be appealing than it is to do something with the assumption that someone else will "appreciate" your hardwork.
How many people use your bathroom? What challenges do you have to work around each other? And what would an investment to add another bathroom be worth to your life not just the resale value of your home?












