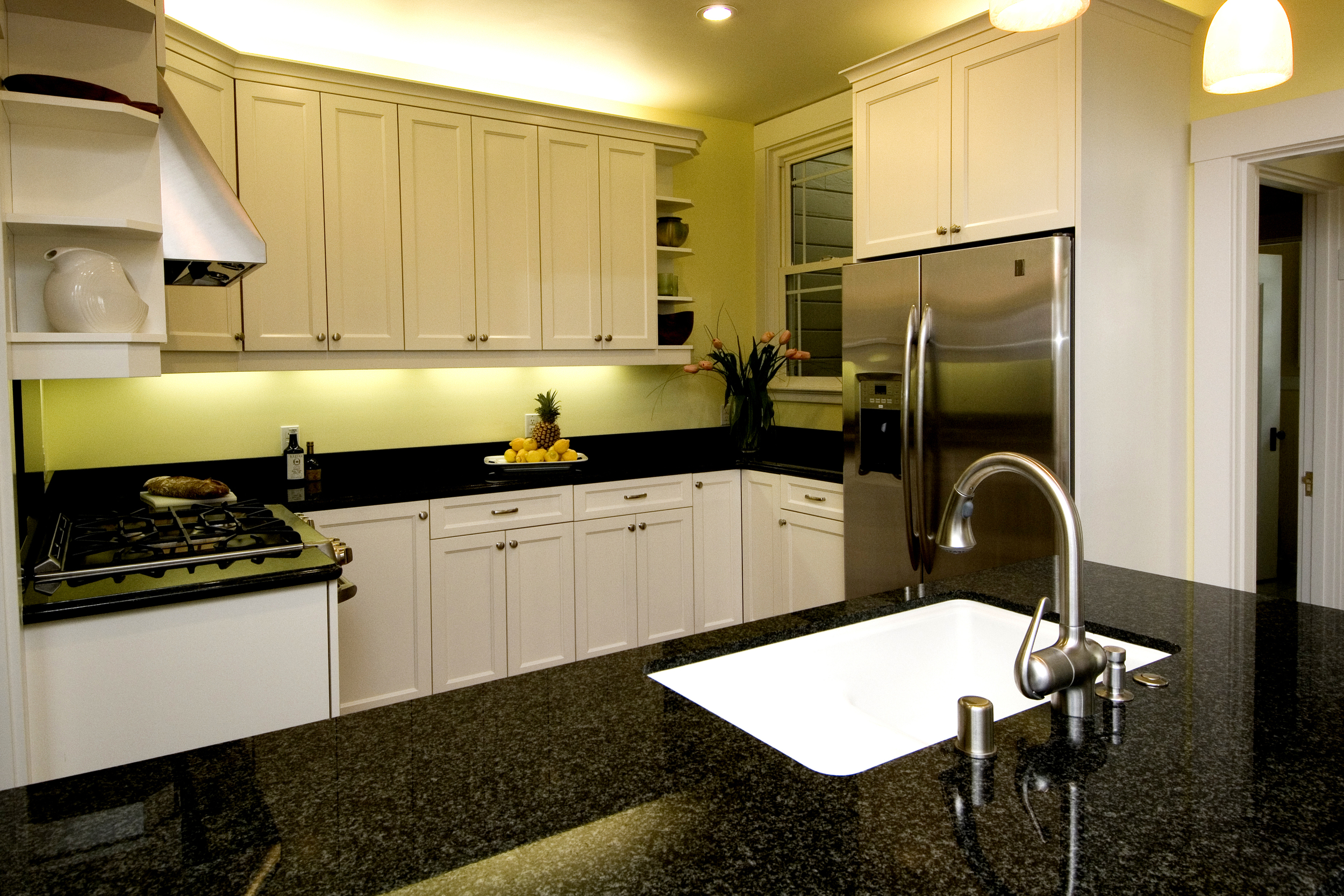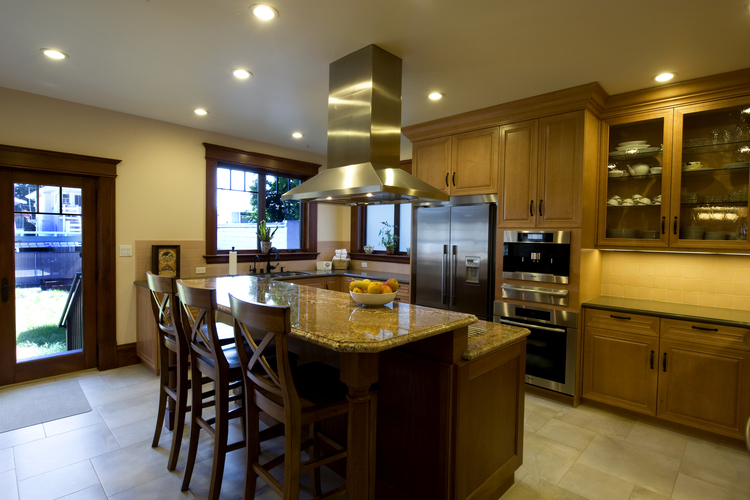As an interior designer, having a portfolio of work is important for homeowners to see spaces that they can relate to, compare against and dream about. What's usually missing is the story behind the changes. What was "wrong" with the kitchen or bathroom in the first place? What difference did the changes make? Who was the contractor and other team members involved in the beautiful result? This week I've decided to highlight a San Francisco kitchen remodel that was done a few years ago.
San Francisco is known world wide for her cable cars, steep hills and painted ladies. She and other Bay Area homes are known for their small closets, antique built-ins, formal dining rooms and too many doors connecting small rooms as though they were related to the Winchester Mystery House. This kitchen was no different. Having 5 doors in roughly a 12'x12' space resulted in the refrigerator being located in the breakfast nook (through one of the doors) and the pantry door not opening all the way plus needing to squeeze into a small space just to get to the pantry items.
Why was this kitchen so poorly planned? For starters, refrigeration technology didn't exist. Victorian era people had ice delivered to keep cold items cold for a few days, and here in the Bay Area many used their "California Cooler" which was essentially a dry pantry with circular birdhouse sized holes to allow the foggy cool air regulate temperature. Milk and eggs were delivered regularly and many of the more affluent families had a couple of servants which were to remain hidden from guests while they prepared the food. Our culture has changed significantly from the days of Downton Abbey. Families today who have hired help want open kitchens and are not ashamed of the au pair or the housekeeper who work for them. Why? It's simple, as humans we desire to be connected. Most families are working full time and being together for a few precious hours at home while preparing a meal and doing homework is just what we need.
In redesigning this San Francisco Victorian to be more warm, inviting and useable, the first thing that needed to change was to eliminate a few doors. This was achieved by removing the pantry closet and a duplicate door to the powder room, voila, a place for the refrigerator in the kitchen! The pantry storage was incorporated into cabinetry with easily accessible pullout shelves, lazy Suzan's and other kitchen cabinet storage solutions. The three doors that remained became doorways instead, which removed the hazard of opening a door on someone as you entered the kitchen blindly. (There is a reason restaurant employees yell out "corner" and have rules about which door to go in and which to exit.)
The next design challenge was to simultaneously maintain the size of the kitchen while maximize its storage and making it more manageable for 2-3 people working in it. Being that there wasn't any room to expand, without losing the integrity of the formal dining room, this did take a little structural engineering and creative thinking on the part of the plumber, the heating duct specialist, and the carpenter but it was well worth it. We were able to keep the original heating location and painted wood paneling in the dining room and by providing a peninsula instead of an island we increased useable counter space, created work zones for a 3-person kitchen and invited guests to participate in the meal preparations without crowding the cook.
Imagine, holiday dinners with the whole family, children rolling dough and cutting cookies, grandma roasting turkey and making her famous macaroni-n-cheese, dad washing dishes while talkative aunts and uncles are sitting at the counter with the latest "news" all without bumping elbows, stepping on toes or colliding with a serving platter full of delicious home-made goodies sliding off onto the floor!
View more photos and storage details in this project's portfolio










