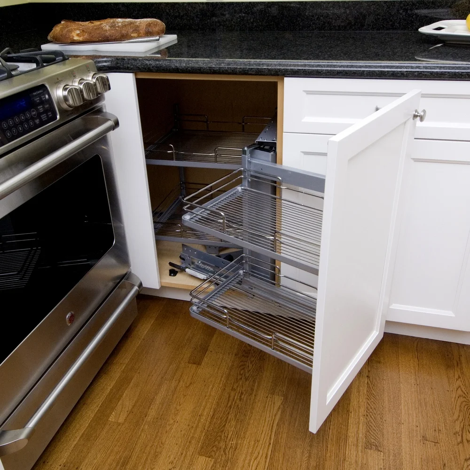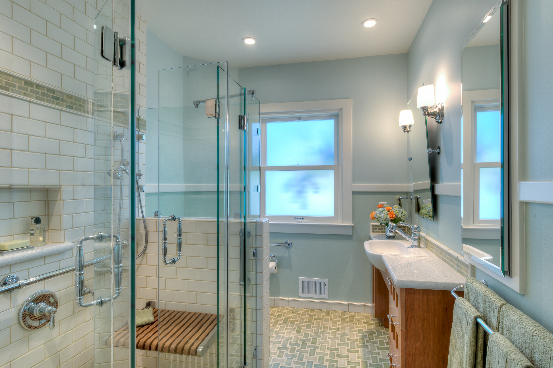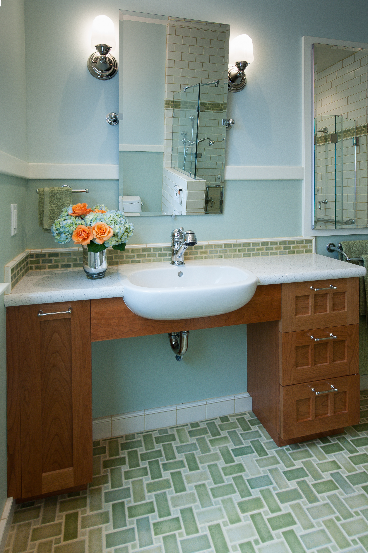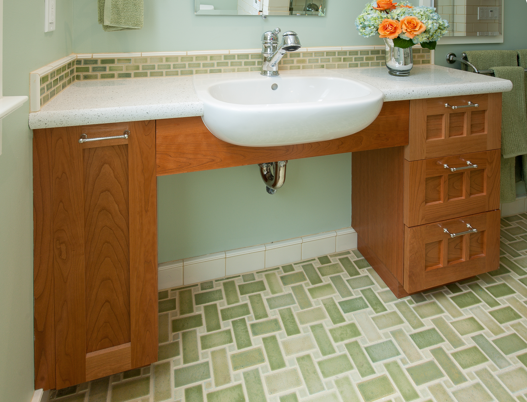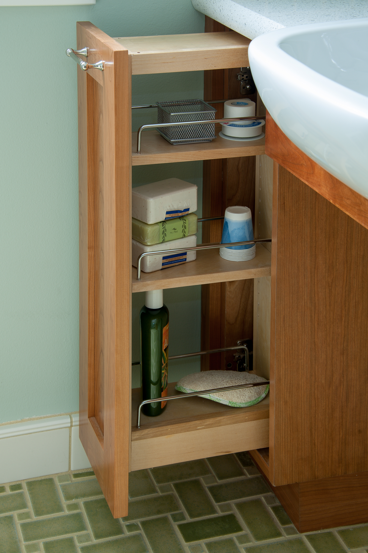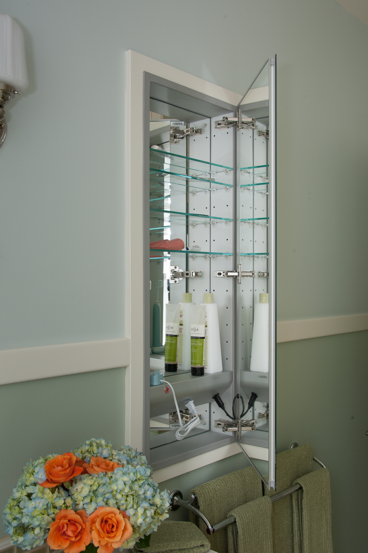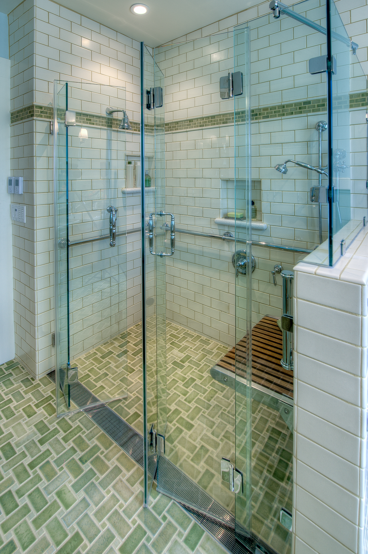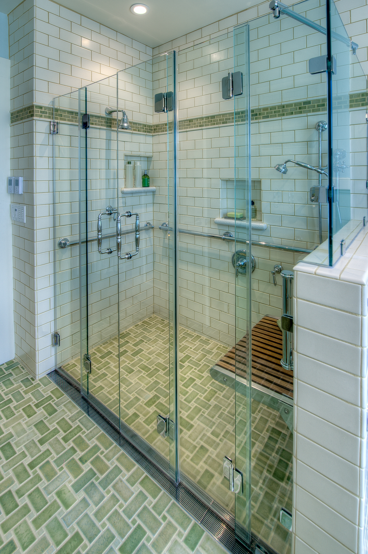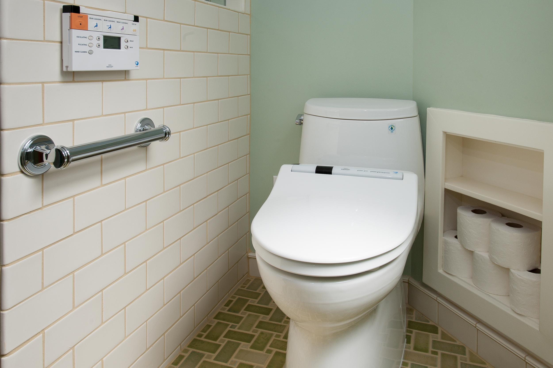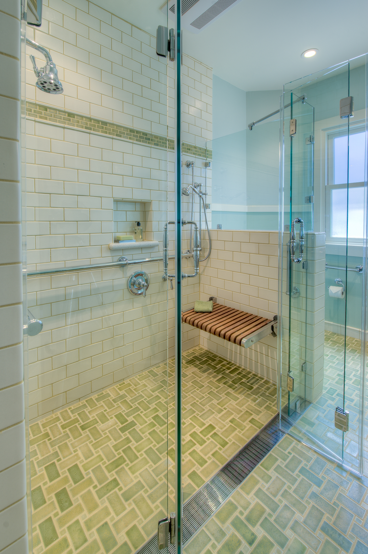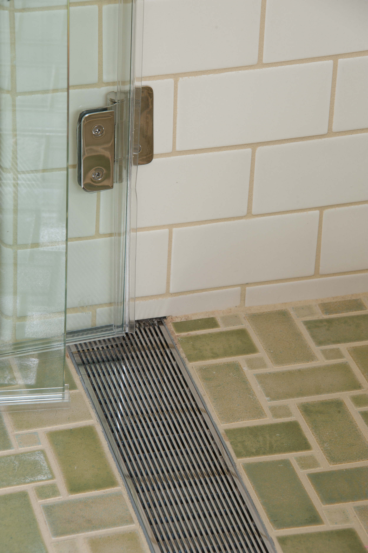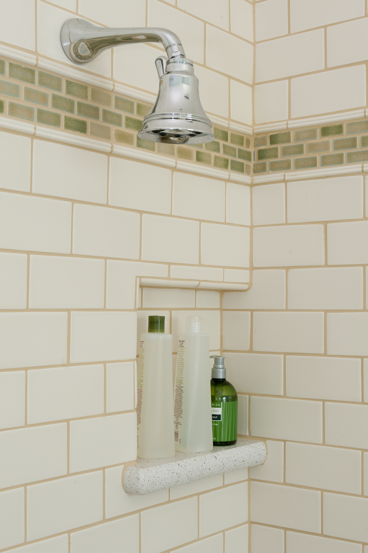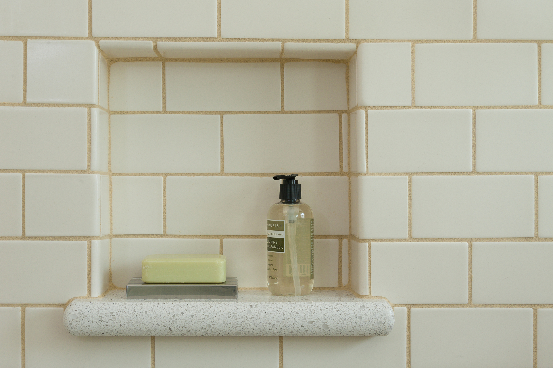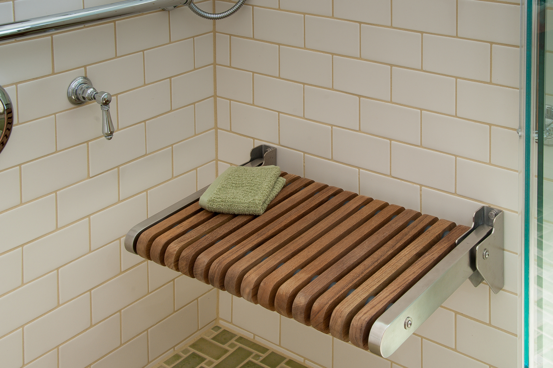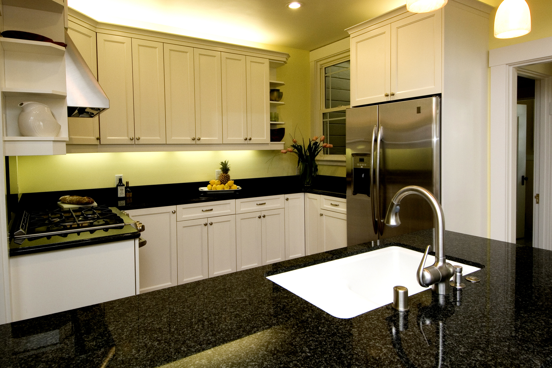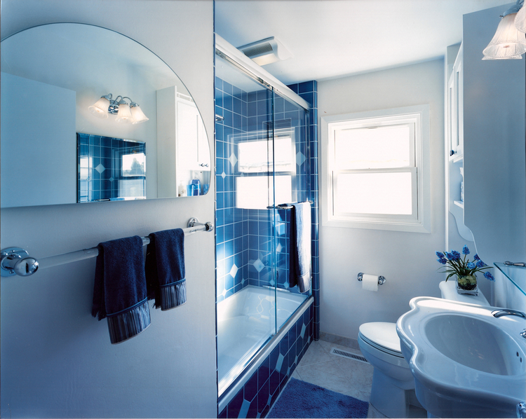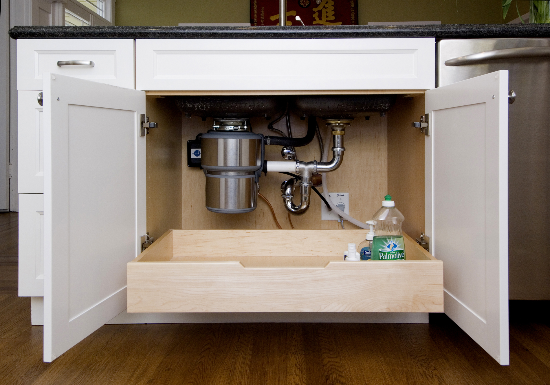I recently made a mistake when I tried to “save money”. A few weeks ago, I traveled to Chicago for a small business education class with other kitchen and bath design companies to learn techniques to run Design Set Match more efficiently. Not being a frequent flier, I simply did what has worked well for me in the past. I went to one of the travel websites and then a couple of others to discover that they’ve been bought up by the same company and are essentially all the same site now. Ok, so I didn’t see as much variety as I have before, but the rates looked reasonable.
A previous homeowner "saved" money by adding multiple pipes to raise this shower head
The trouble is what I didn’t see coming. I booked a cheap flight on a “young” airline. I’ve done this before without any trouble from other airlines. Sure, I usually sit towards the back in economy, but that's not a big deal, I almost always get a window seat. Then I went on to select my hotel room. It was a little more than the cheap hotels, but it was within walking distance to the Häfele showroom where the training classes were to take place. I even upgraded because I didn’t want to be in a “dorm style room”. I felt good, paid for the trip, and was all set.
Not so fast, I immediately got an email from the airline about their “bare fare” to discover that they charge extra for everything! Ok, so I need to pay for a meal, that's pretty typical, I prefer the airport restaurants… wait, now I need pay for my carry-on luggage too, it's a basic essential for a 4-night 5-day trip! So I fork it over… select a seat? Forget that, it is additional money for even the farthest back seat! If I was flying with my family I would have needed to do it though (to be able to sit together), so I opted for a “random” seat. There’s more… or I should say less. They don’t even provide the most basic human necessity of water on this 4.5 hour flight without charging for it! And just to grind in the nickel-and-dime insult they have billboard advertisements on the interior walls and they have a long-winded flight attendant trying to “sell” their MasterCard at the end of the flight to get a discount on the food they just charged an arm and a leg for! Ok, rant over.
What does this mean for remodeling? What can a homeowner like yourself take away from this? Learn from my mistake. Ask questions.
1960's Blind Lazy Susan
When a contractor, cabinet company or plumbing shop says they can do your kitchen for less what does “less” mean? What are they removing to make it a “bare fare” like my flight? Often with cabinets they haven’t paid attention to the details of functions that have been painstakingly poured over by you and your kitchen or bath designer.
Homeowners in the San Francisco Bay Area trust me as their kitchen and bath designer to review their orders before they spend $20,000+ on cabinetry or $150,000+ on their remodel. I often find that from the outside cabinets or other items “look the same”. What they’re actually being sold isn’t a solution to the problems that brought them into me in the first place. Lower cost cabinets usually function like their 1960’s cabinets do now. My clients will continue to lose pantry items in the back of the corner cabinet or deep pantry only to discover them years after they’ve expired. Or they’d be purchasing plumbing fixtures like a Toto wall-mounted toilet with the Geberit in-wall tank through an online retailer only to discover their plumber hasn’t installed one before and needs to spend hours on the phone with customer service because he thinks its “broken” and he can’t get a local manufacturer’s representative to talk him through the process which will prevent leaks in your walls. And worst of all is getting a general contractor who doesn’t meet expectations. They usually are unlicensed, have poor communication during construction, draw out construction longer than expected (even if there are no unforeseen circumstances) are careless with other rooms of your home and nickel-and-dime you because “they didn’t plan to install crown moulding” or the “wall-mounted toilet took more time to install than I had planned”.
Homeowner beware. Ask questions, get detailed written agreements spelling out what will actually be done, get a written construction schedule. It's worth the savings in valuable time and stress to pay a little more for the proper management and quality materials your trusted remodeling professionals will provide.
There's a difference between "frugal" and "cheap". Don’t make a “cheap” mistake of your own.




