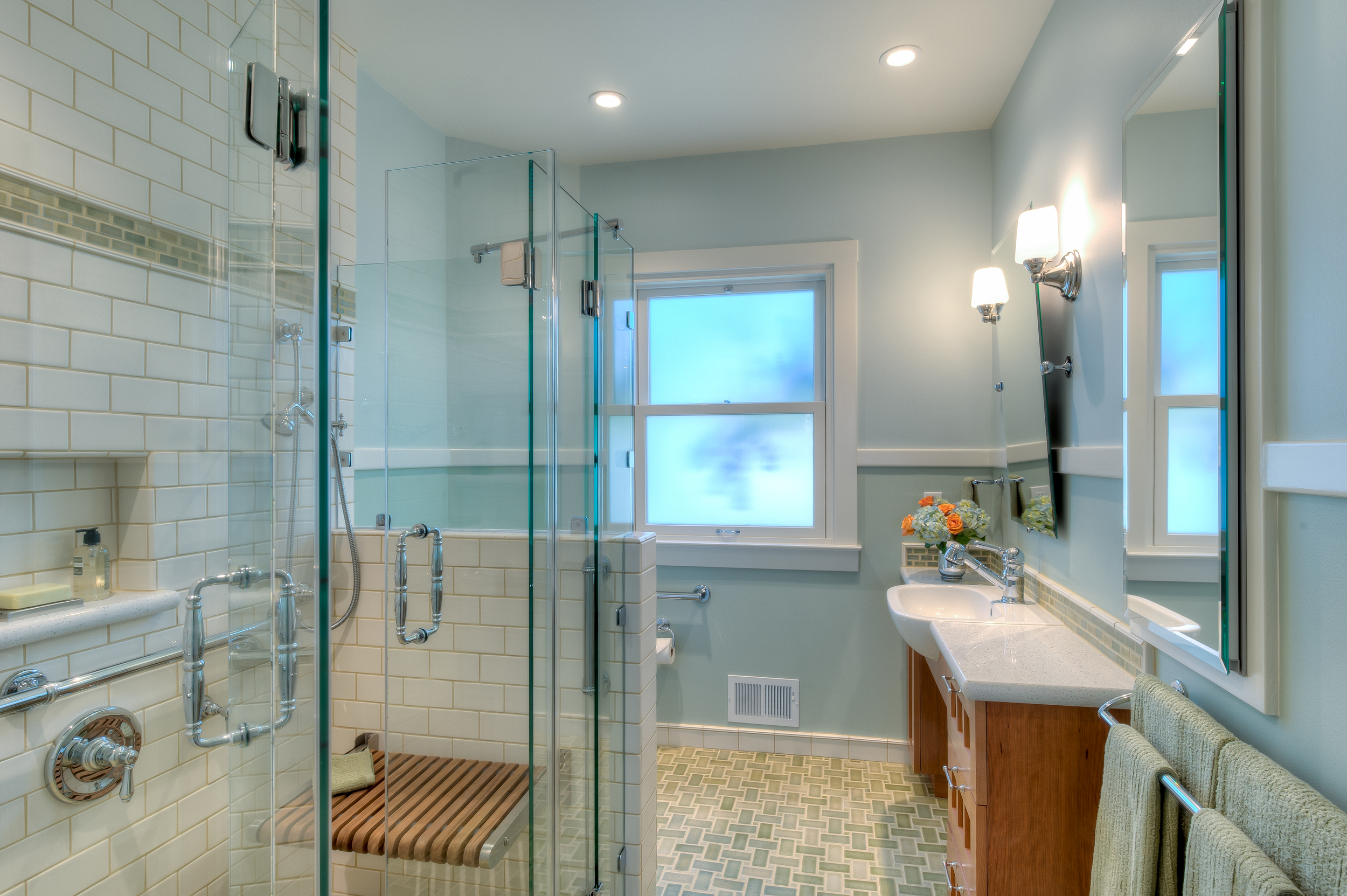
Berkeley Traditional Universal Bathroom
General Contractor: W. A. Rose Construction Inc. Photographer: Treve Johnson Photography
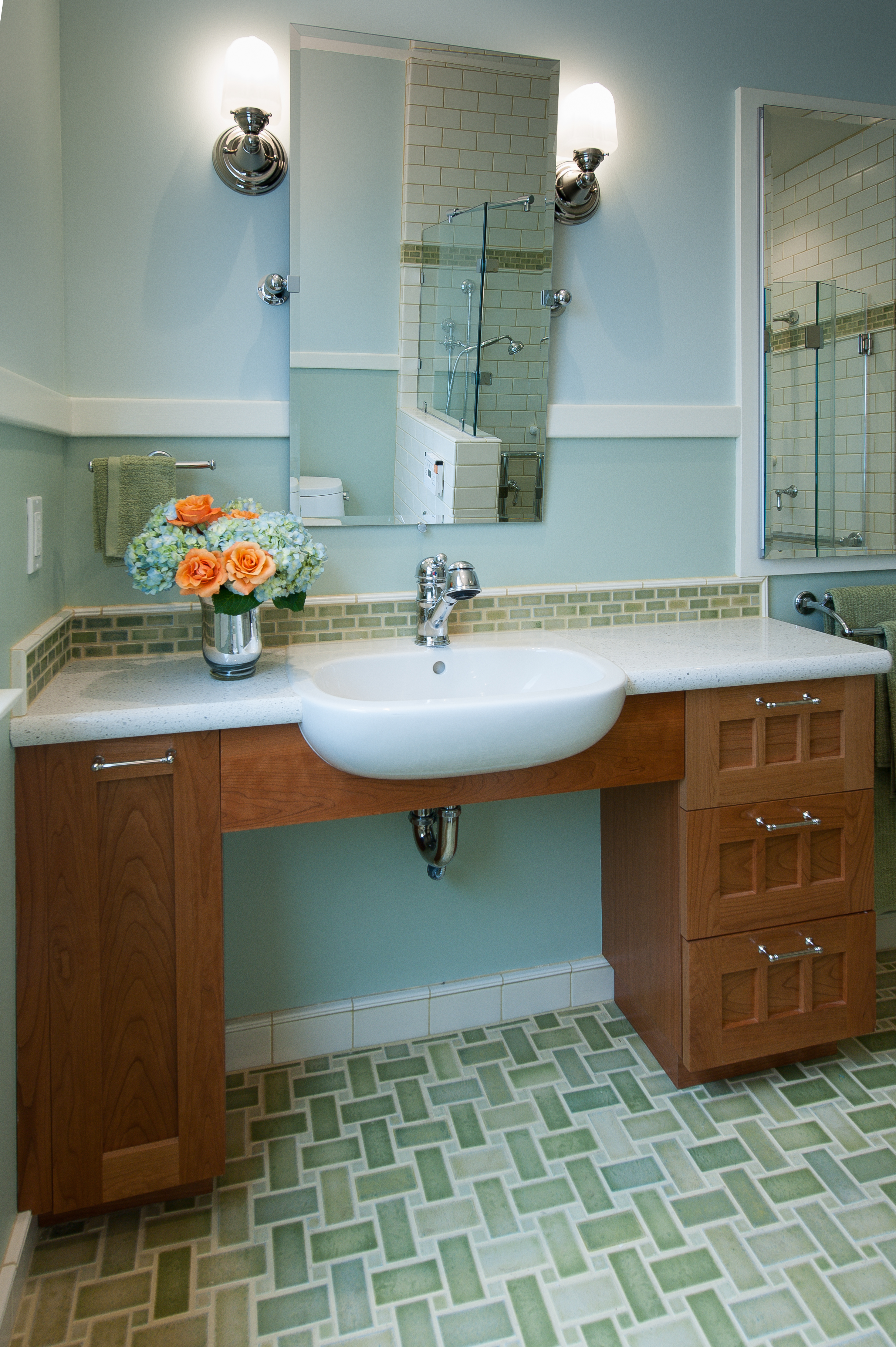
Berkeley Traditional Universal Bathroom
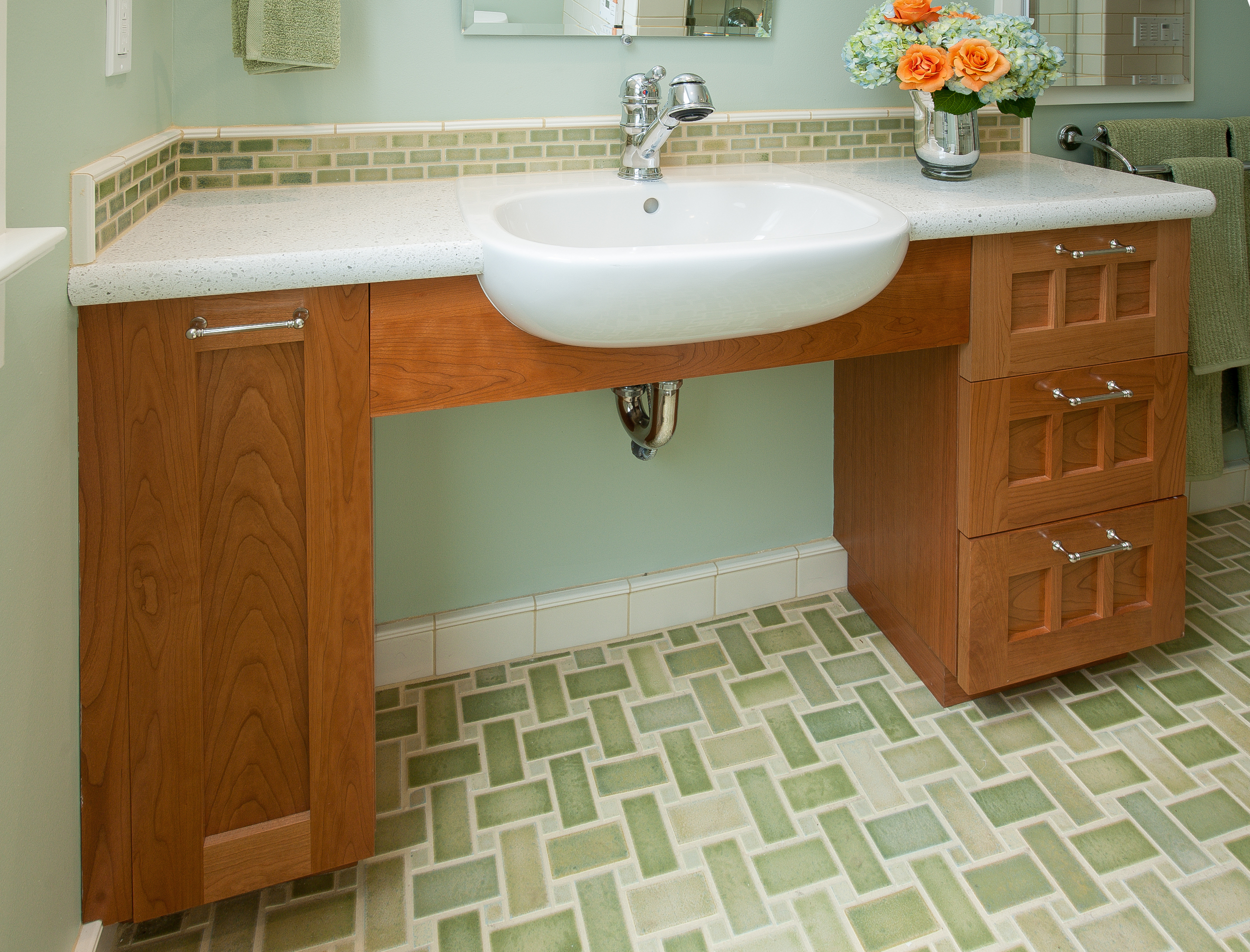
Berkeley Traditional Universal Bathroom
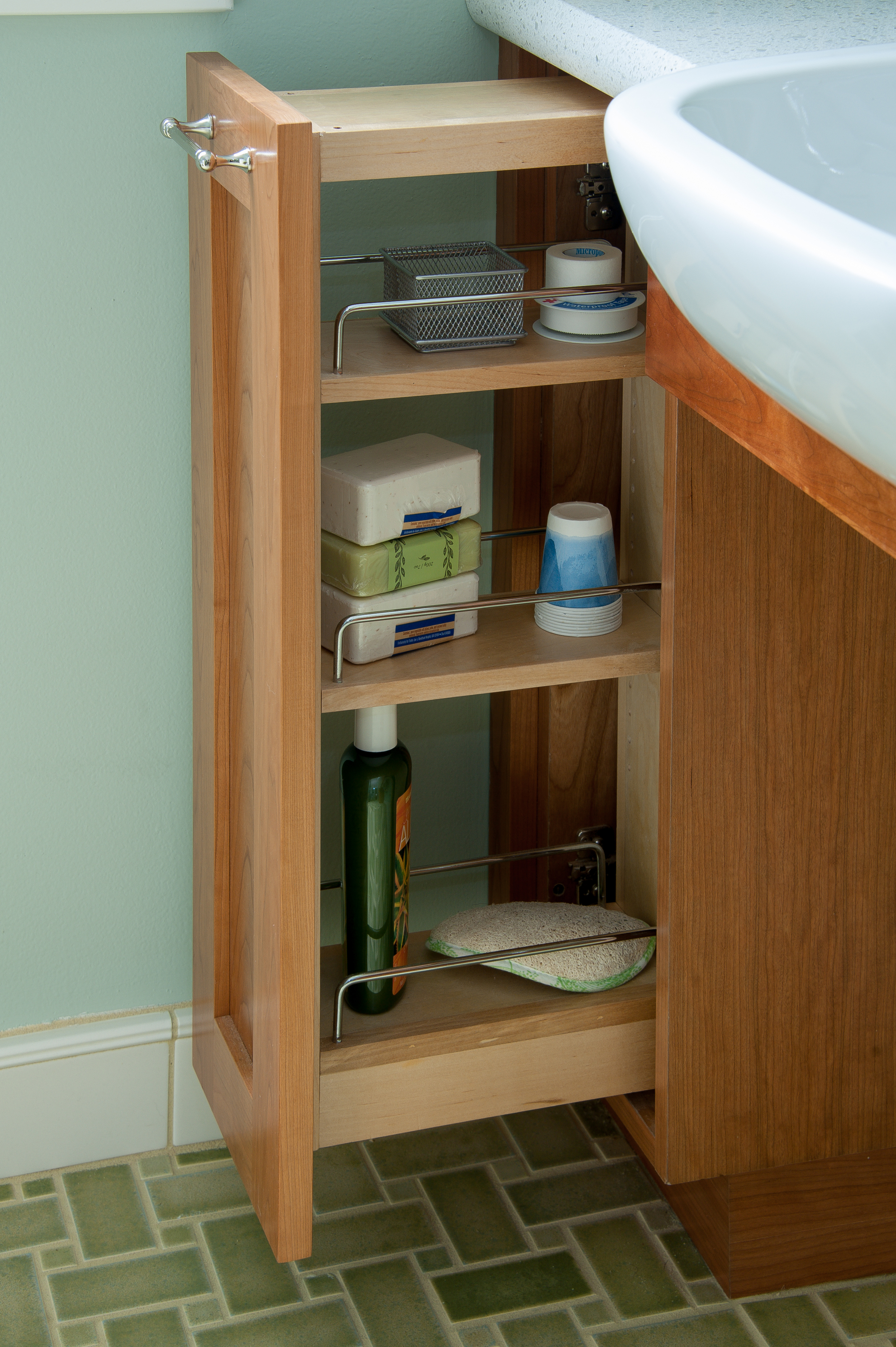
Berkeley Traditional Universal Bathroom
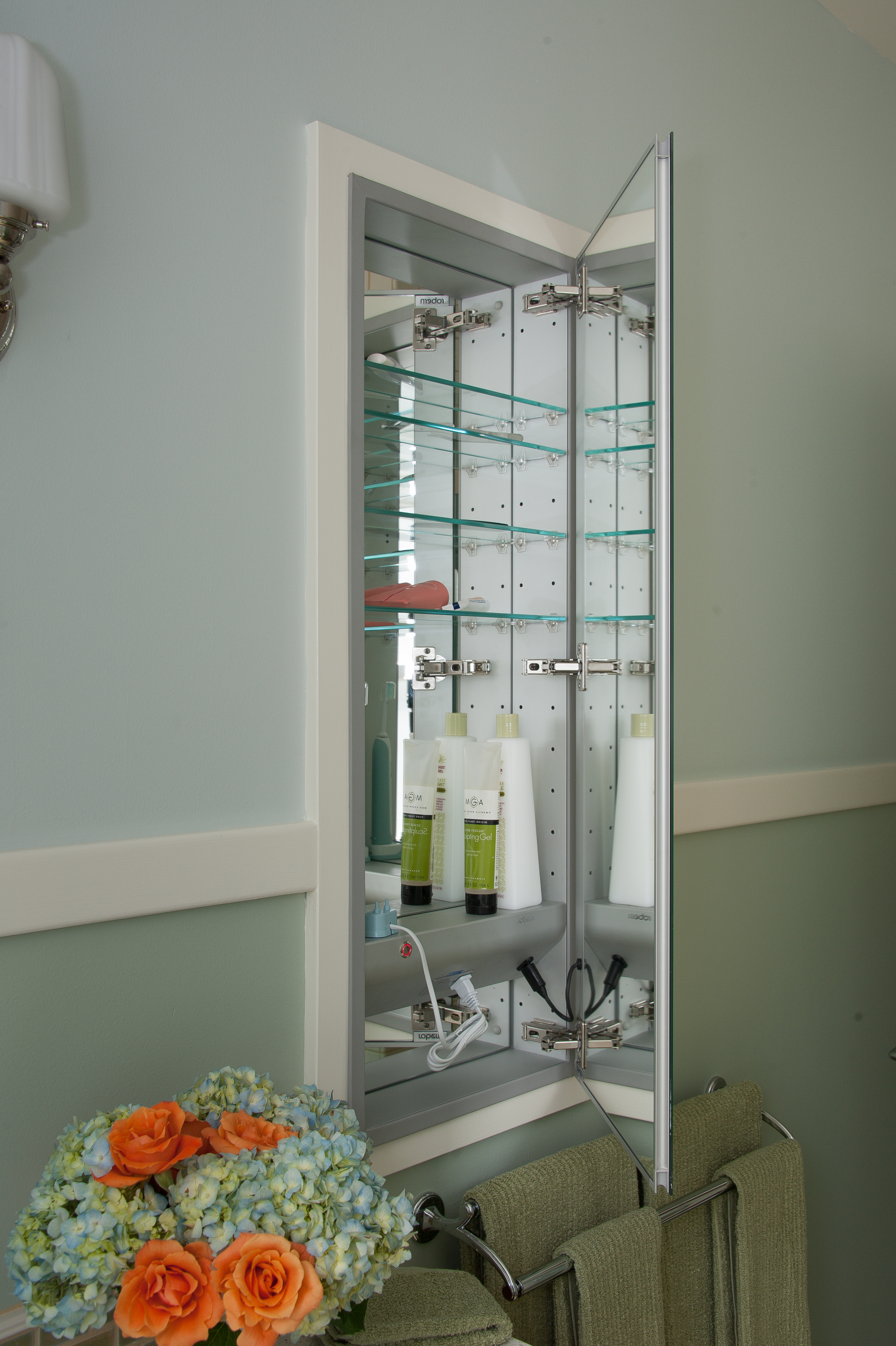
Berkeley Traditional Universal Bathroom
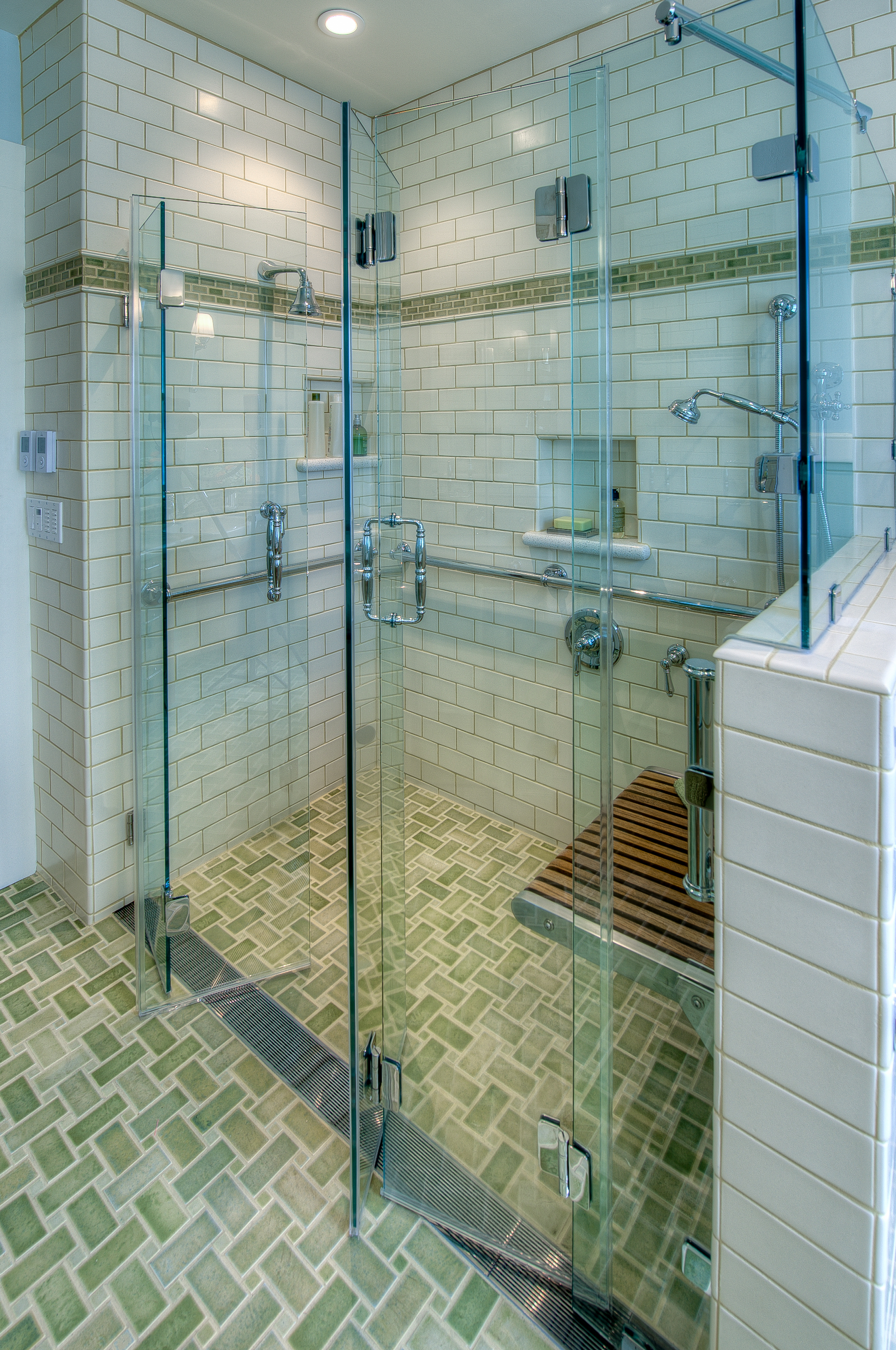
Berkeley Traditional Universal Bathroom
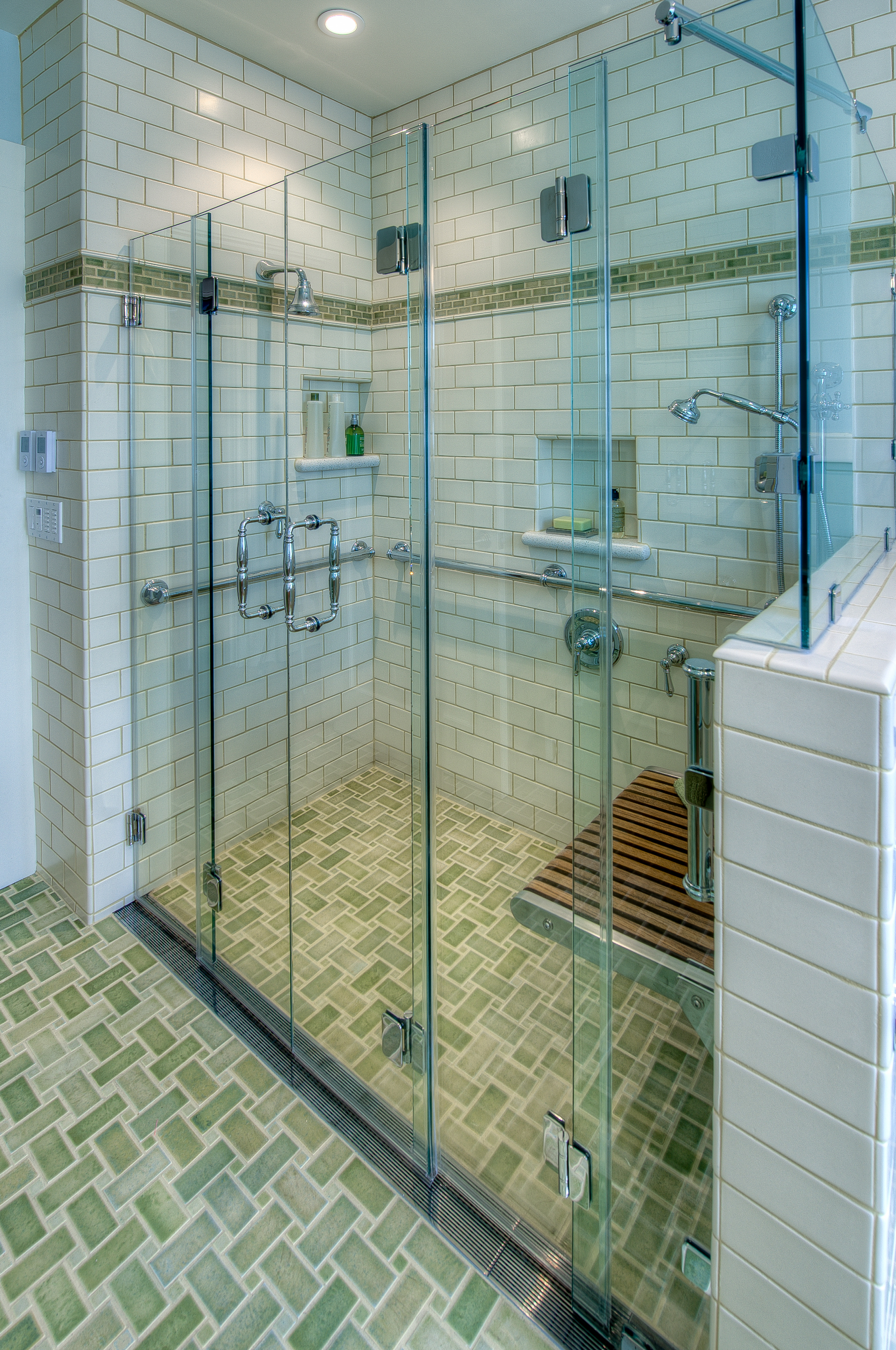
Berkeley Traditional Universal Bathroom
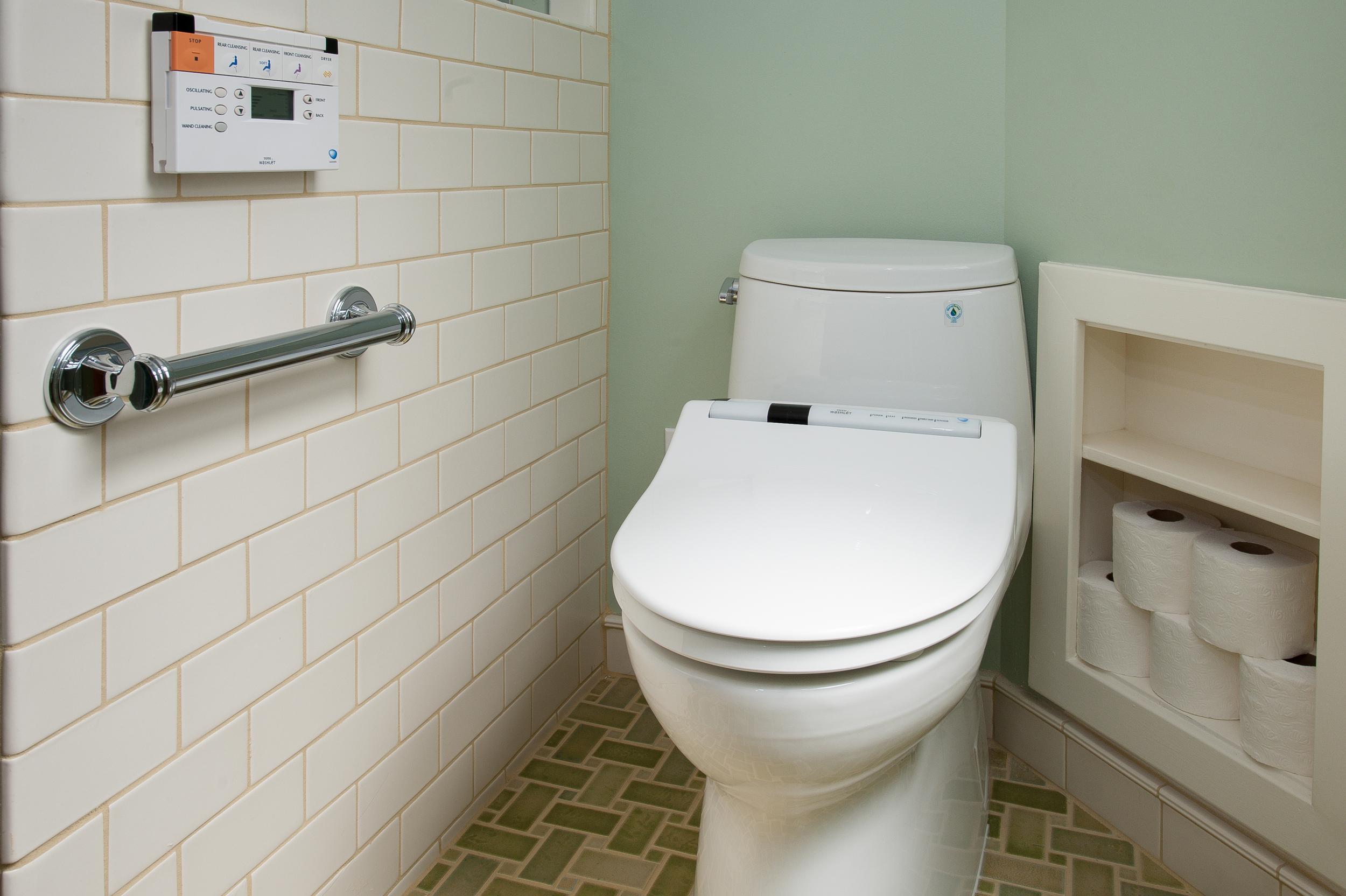
Berkeley Traditional Universal Bathroom
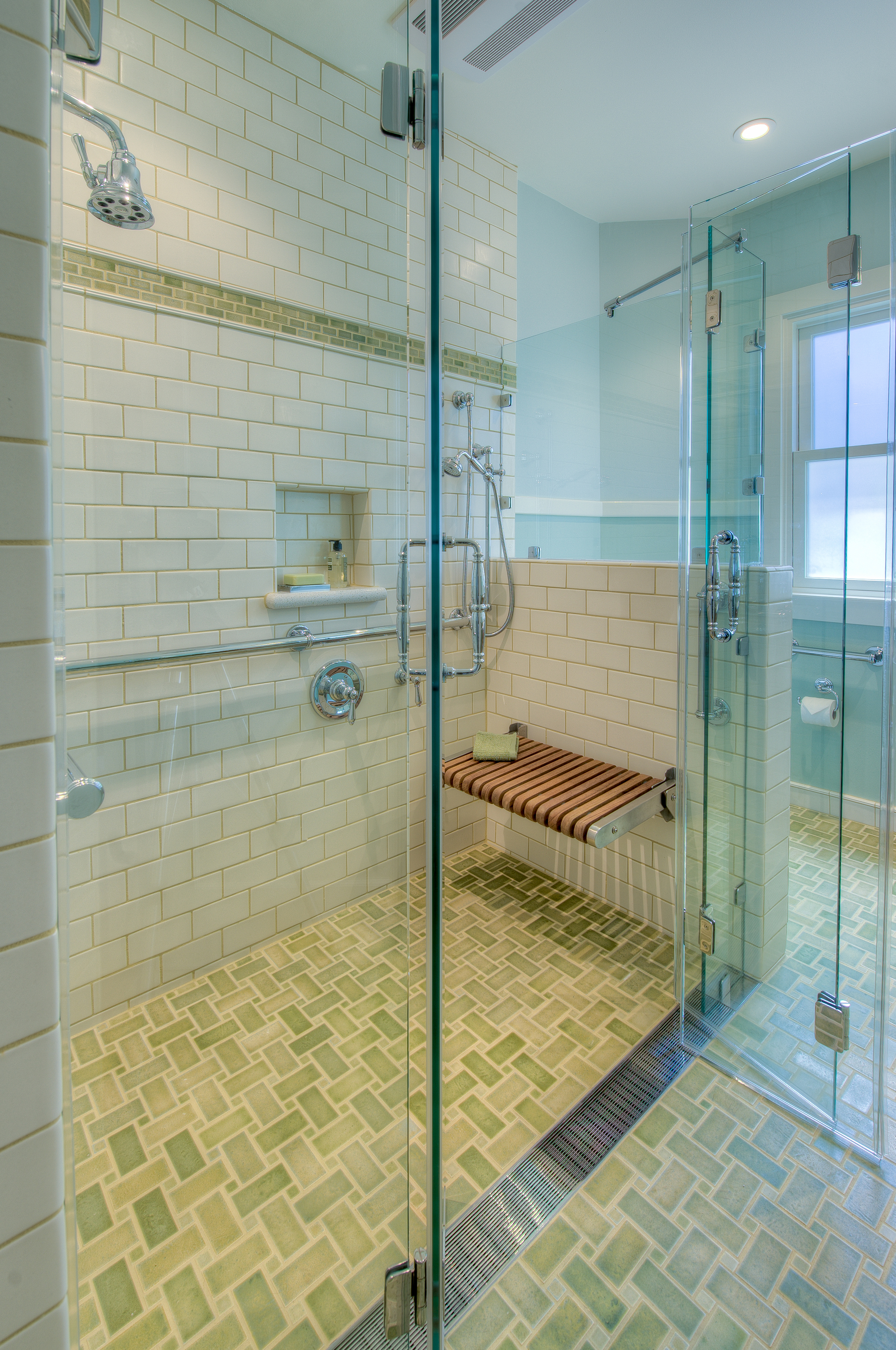
Berkeley Traditional Universal Bathroom
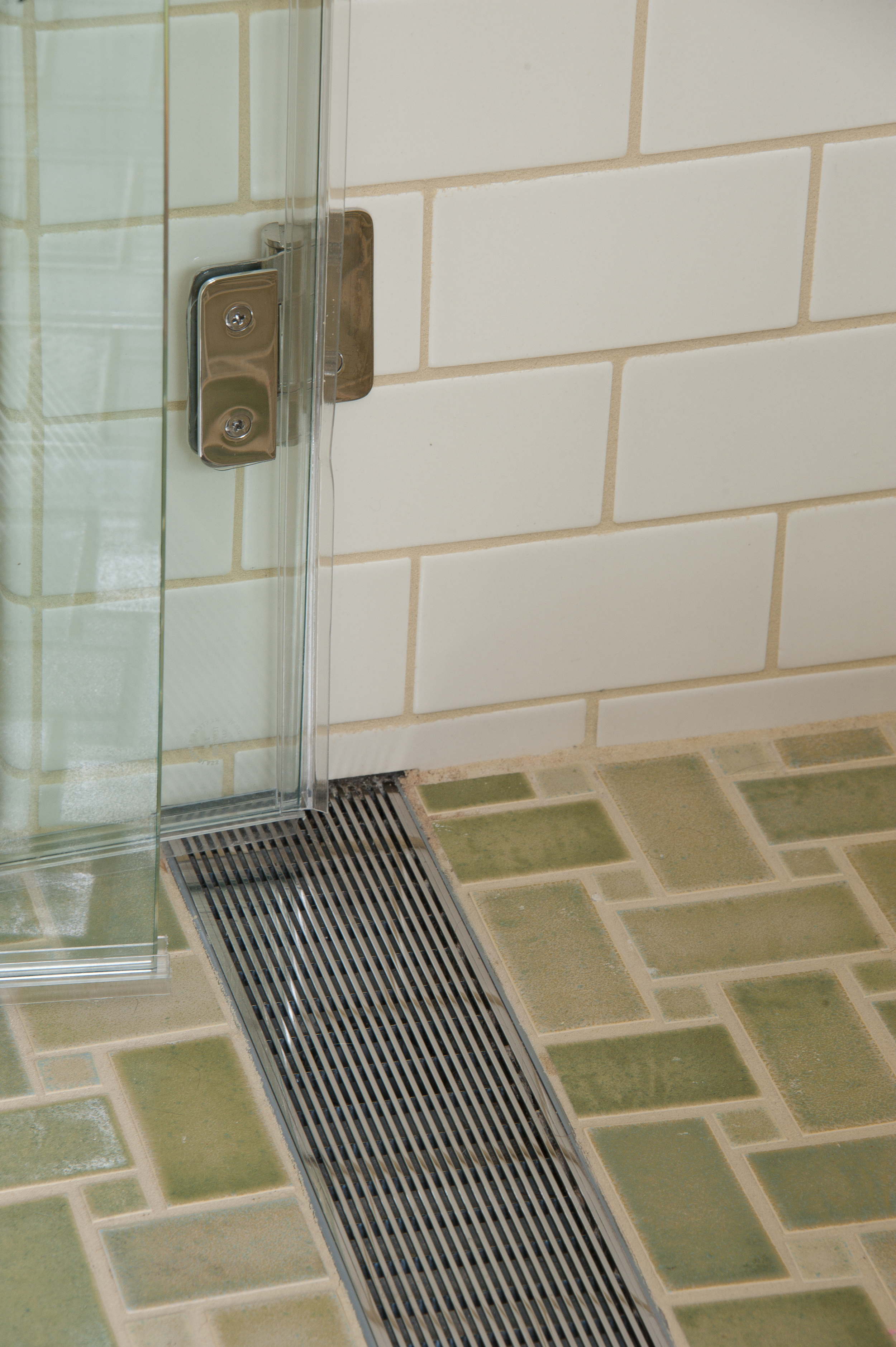
Berkeley Traditional Universal Bathroom
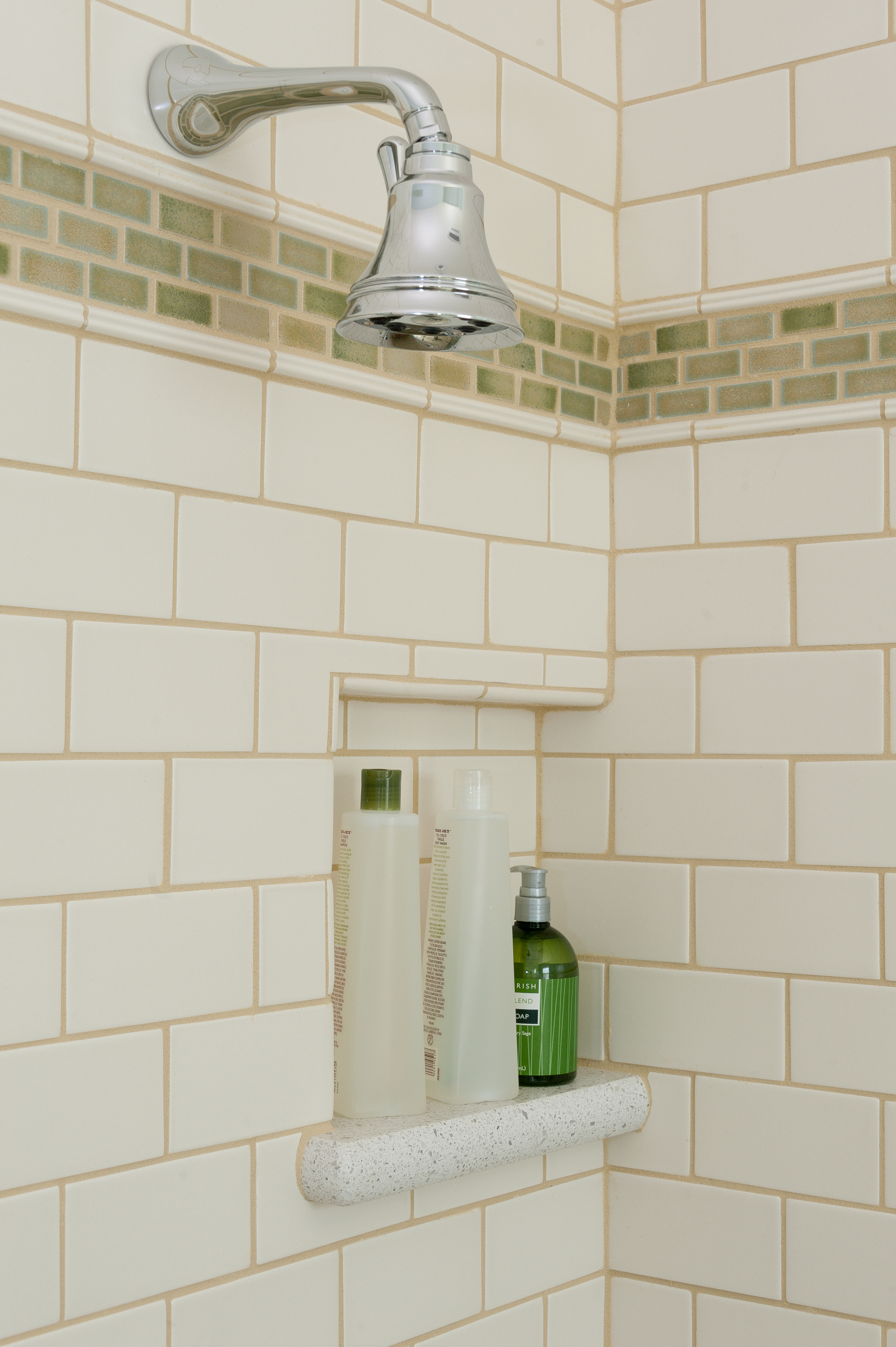
Berkeley Traditional Universal Bathroom
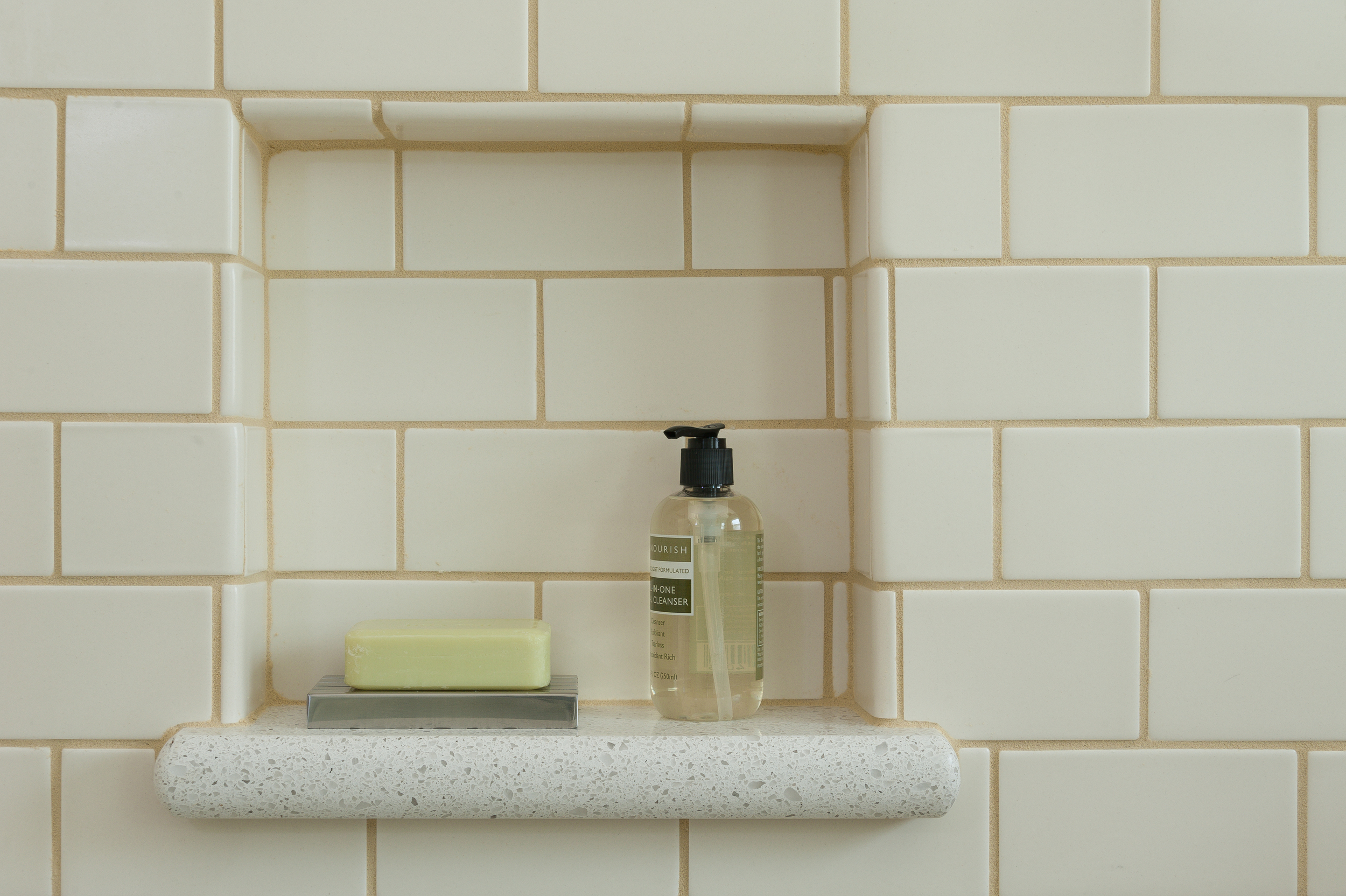
Berkeley Traditional Universal Bathroom
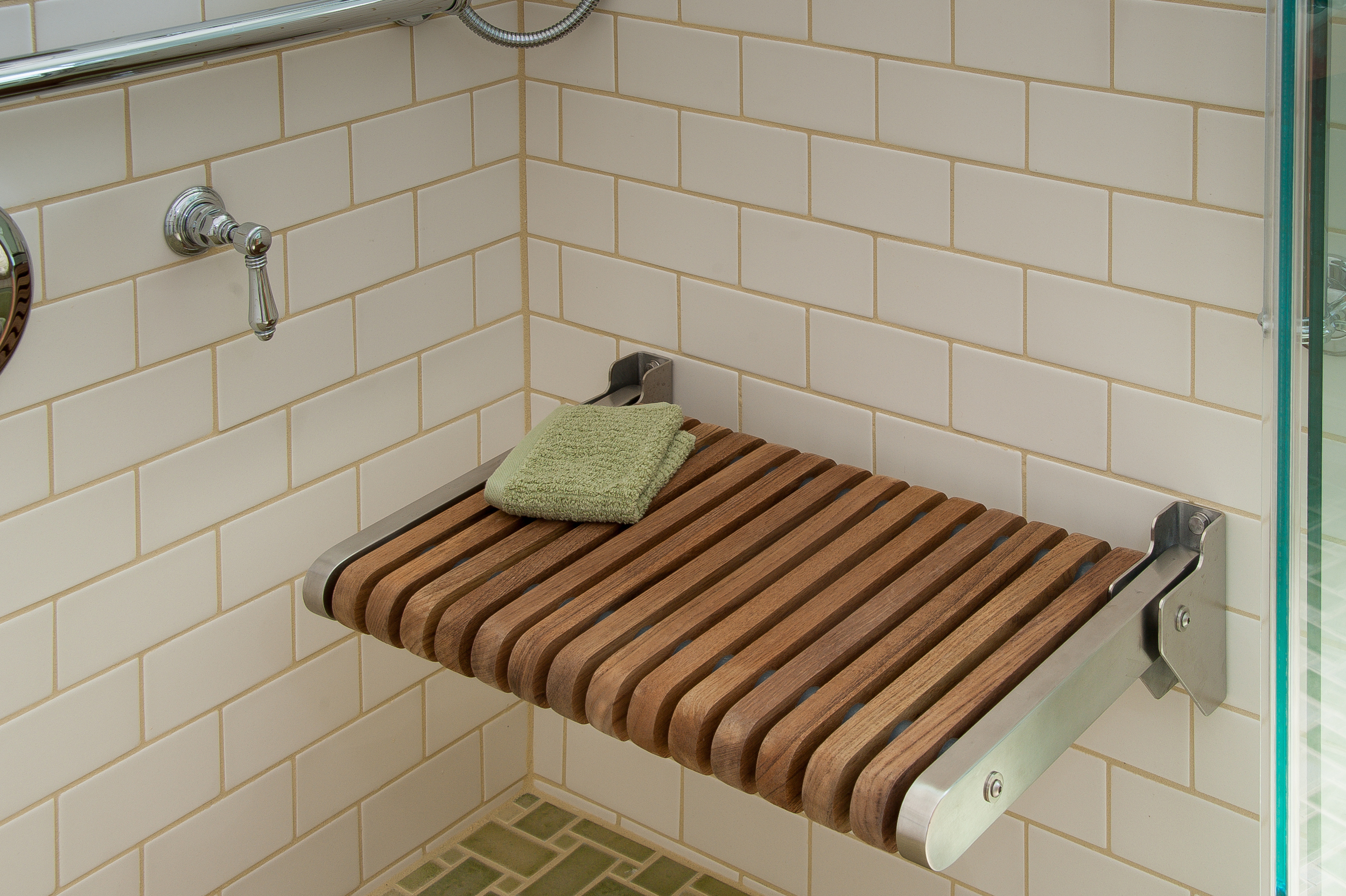
Berkeley Traditional Universal Bathroom

Berkeley Traditional Universal Bathroom







