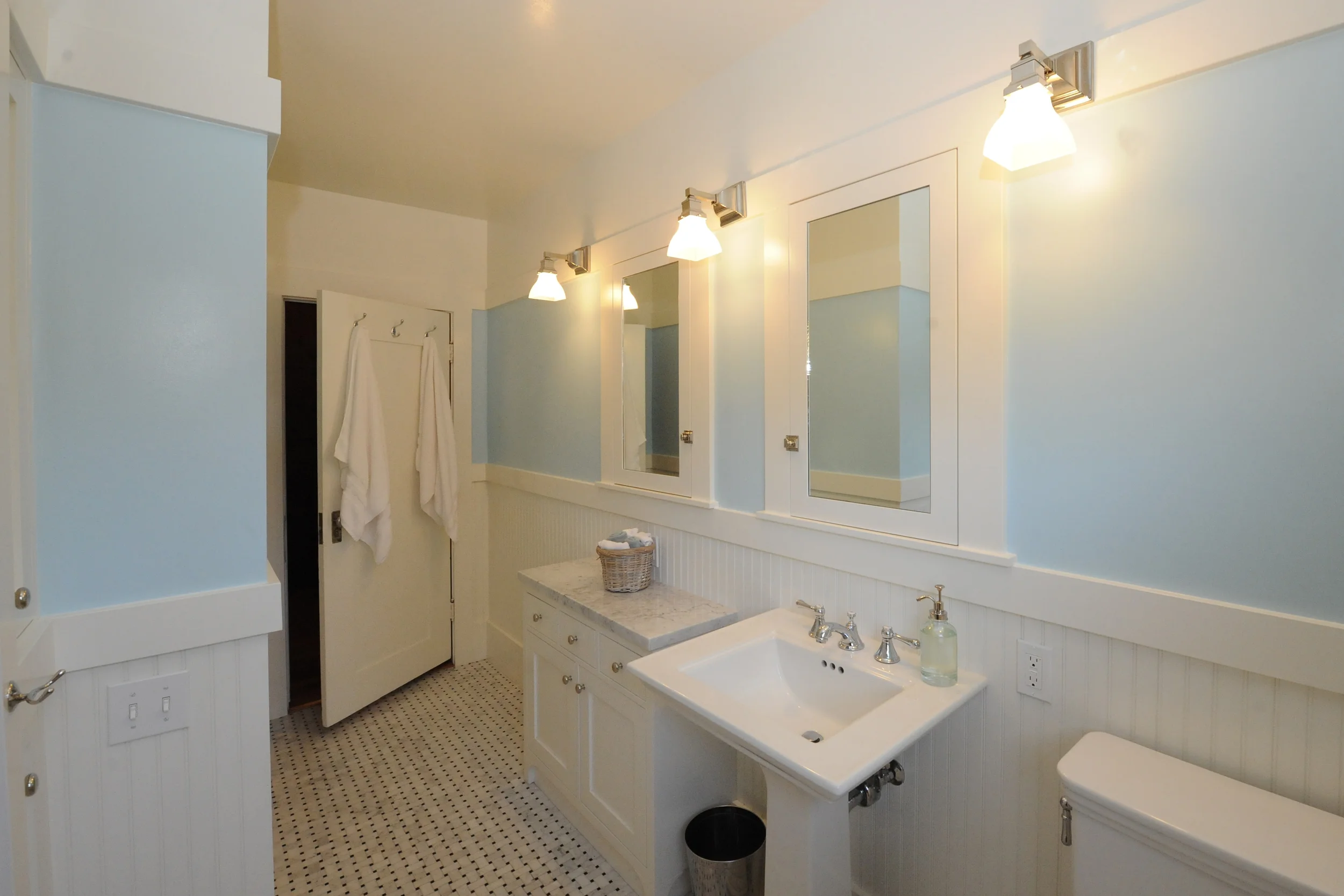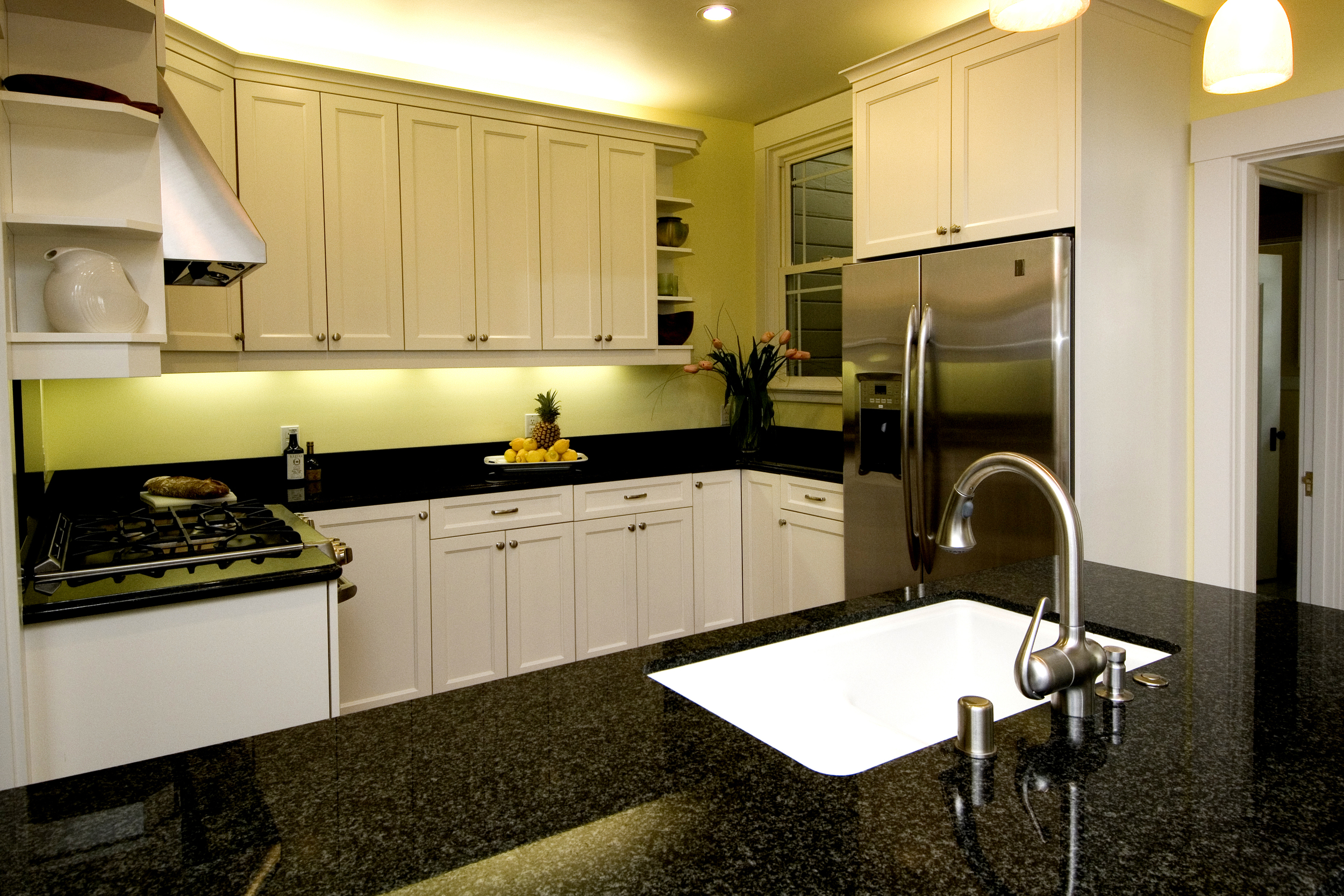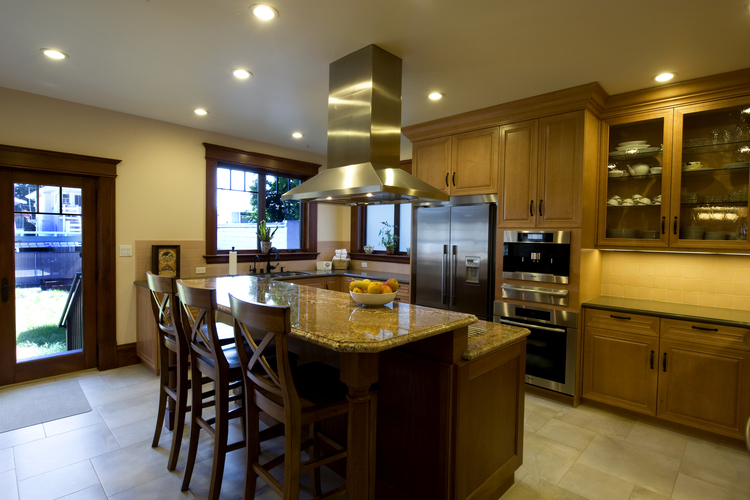A few months ago at a NARI (Nation Association of the Remodeling Industry) chapter meeting this came up in conversation. It was said in a lovingly snarky way by a regular guest and it made me think to myself, “why do I participate fully and joyfully in NARI?”
It’s not my religion, but it is part of my faith structure. I realized that just as I am involved at All Souls Parish in Berkeley in helping members get meals and rides, and in my leadership responsibilities in Bible Study Fellowship International (BSF) to have a deeper relationship with God and my church community; I fully believe that making connections at the monthly San Francisco Bay Area (SFBA) and North Bay meetings is valuable for me, for the contractors, architects, showrooms, and other remodeling industry professionals and homeowners.
Since starting Design Set Match five years ago, I desired to make connections that had meaning, connections that could take root. I’m skeptical by nature, but I knew some of what Paul and Nina Winans had poured into the organization and that there is often value that words can not describe so at the end of my first year as an entrepreneur I took a step of faith and became a NARI member. Now some might ask if I “got any business” from other members that first year, I don’t think I did, and that's ok.
I became a board member so that I could know and fully understand more about the organization for myself. And I’ve since become the board secretary, taking notes of each meeting, and I’ve joined Dave Freer of the Collier Warehouse on the Membership Committee after having an opportunity to watch and listen to see where I felt that best fit for personal and association growth.
So what do I get out of NARI? Nothing. Well not completely. I love that even if the topic was about concrete or something else that might bore me, the SFBA meetings are in showrooms so that every meeting is four-fold with great locations, educational topics, networking and industry politics (I’m glad others can represent me in this). I probably put more into NARI than I receive in “instant gratification”, but I believe that with small steps of faith, the services I can offer to homeowners in San Francisco, Berkeley, and Marin, will grow in quality. I attend meetings, invite new comers and reach out to members to build relationships with the company owner(s) and their staff. I find it is critical to know who I will actually be working with. I nurture those relationships each month and look for opportunities to improve my businesses quality of service by introducing homeowners to General Contractors I can trust and introducing contractors to showrooms and trade or sub-contractors that I believe they can trust too. Is it perfect? Nothing in remodeling is, but integrity and passion for remodeling is key for any professional I trust.
Investing in a strong building industry is the foundation for success in remodeling for homeowners and business owners a like.























