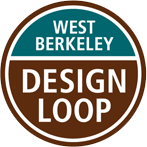Specializing in Tiny Kitchen & Baths Since 2010
Project Sizes & Scope
Many homeowners are concerned that the size of their project is “too small”. In our mind, this would be the case only if you live in a dollhouse. Kitchens, baths, laundry rooms, and other spaces benefit from the expertise of design professionals.
Awkward layouts, tiny homes, and rooms where “nothing” is being rearranged require details that most people don't know or think about for a successful installation. Our designers bring these to the surface through specification sheets, detailed notes, drawings, and materials quotes.
We work with homeowners who are busy professionals. Whether working long days or running their kids to multiple activities, most people don't have hours to spend going to showrooms. Many have tried working with architects and are overwhelmed, being sent to select materials on their own or they are frustrated trying to read drawings and envision their new kitchen and bath remodel. All are trying to make responsible investment decisions and are secretly worried they may make choices they won’t like until it is too late.
Design Set Match’s process assists our clients with focused, bite-sized decisions, and computer-generated renderings of proposed “after” photos, reducing the amount of time our clients would spend making selections on their own by doing it together.
We typically work with homeowners who live in Alameda, Albany, Berkeley, Corte Madera Kensington, Lafayette, Larkspur, Oakland, Orinda, Mill Valley, Piedmont, San Francisco, San Rafael, San Anselmo, Sausalito, Tiburon, and Walnut Creek.
Related Articles
Alisa Hofmann
Universal Certified Design Professional and Certified Kitchen and Bath Remodeler
Alisa Hofmann
Certified kitchen and Bath Designer










